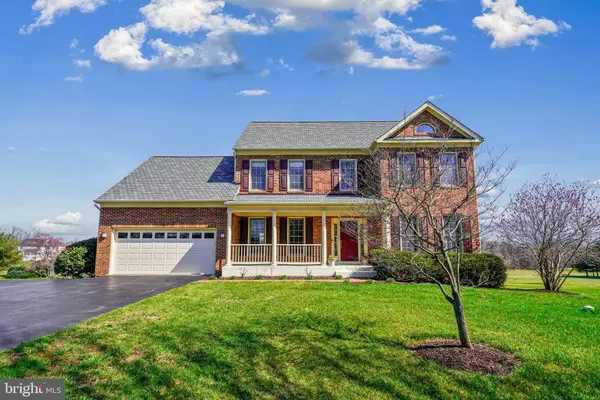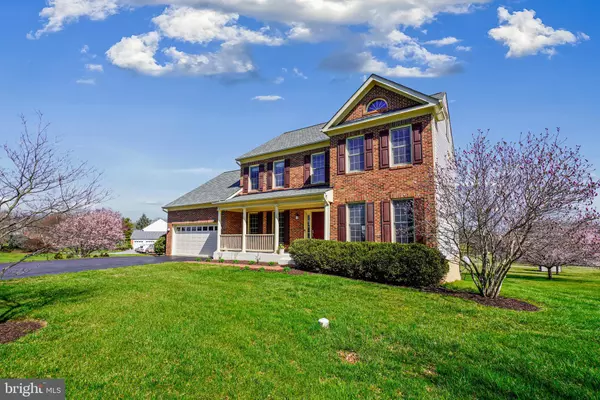For more information regarding the value of a property, please contact us for a free consultation.
19221 AUTUMN MAPLE LN Gaithersburg, MD 20879
Want to know what your home might be worth? Contact us for a FREE valuation!

Our team is ready to help you sell your home for the highest possible price ASAP
Key Details
Sold Price $710,000
Property Type Single Family Home
Sub Type Detached
Listing Status Sold
Purchase Type For Sale
Square Footage 4,508 sqft
Price per Sqft $157
Subdivision Brookefield
MLS Listing ID MDMC700832
Sold Date 04/22/20
Style Colonial
Bedrooms 5
Full Baths 4
Half Baths 1
HOA Fees $20/ann
HOA Y/N Y
Abv Grd Liv Area 3,643
Originating Board BRIGHT
Year Built 1995
Annual Tax Amount $7,707
Tax Year 2020
Lot Size 2.000 Acres
Acres 2.0
Property Description
HUGE, GORGEOUS brick front colonial with covered front porch so you can enjoy the lovely, peaceful neighborhood. FOUR FINISHED LEVELS. NOTE: Public records do not include the finished loft/attic with a full living area, bedroom, and full bathroom. Enjoy the private serenity of the TWO acre lot with PUBLIC water from the full deck. This ELEGANT and TURN-KEY home also boats a chef's DREAM KITCHEN with granite counters, large center island, stainless appliances and breakfast area opening onto the LARGE family room with a great wood-burning fireplace. The main level office has great built-ins. Hardwood floors on the main level. New carpet in the basement. Refurbished paint throughout. The full walk-out basement has large storage areas as well as an oversized family room. NEW GARAGE DOOR AND OPENERS IN 2017. NEW ROOF IN 2018. NEW HOT WATER HEATER IN 2019. Storage Shed. MAGRUDER High School district. Close to major travel routes and the Shady Grove Metro. There's even a home warranty included!
Location
State MD
County Montgomery
Zoning RE1
Rooms
Basement Full, Partially Finished, Outside Entrance, Walkout Level
Interior
Interior Features Breakfast Area, Ceiling Fan(s), Family Room Off Kitchen, Formal/Separate Dining Room, Kitchen - Gourmet, Kitchen - Island, Primary Bath(s), Pantry, Recessed Lighting, Soaking Tub, Stall Shower, Upgraded Countertops, Walk-in Closet(s), Window Treatments, Wood Floors
Heating Central
Cooling Central A/C, Ceiling Fan(s)
Fireplaces Number 1
Fireplaces Type Brick, Mantel(s), Wood
Equipment Built-In Microwave, Dishwasher, Disposal, Dryer, Exhaust Fan, Microwave, Oven/Range - Electric, Refrigerator, Stainless Steel Appliances, Washer, Water Heater
Fireplace Y
Appliance Built-In Microwave, Dishwasher, Disposal, Dryer, Exhaust Fan, Microwave, Oven/Range - Electric, Refrigerator, Stainless Steel Appliances, Washer, Water Heater
Heat Source Natural Gas
Laundry Main Floor
Exterior
Garage Garage - Front Entry
Garage Spaces 2.0
Waterfront N
Water Access N
Accessibility Other
Parking Type Attached Garage, Driveway
Attached Garage 2
Total Parking Spaces 2
Garage Y
Building
Story 3+
Sewer Septic = # of BR
Water Public
Architectural Style Colonial
Level or Stories 3+
Additional Building Above Grade, Below Grade
New Construction N
Schools
Elementary Schools Judith A. Resnik
Middle Schools Redland
High Schools Col. Zadok A. Magruder
School District Montgomery County Public Schools
Others
Senior Community No
Tax ID 160102971736
Ownership Fee Simple
SqFt Source Assessor
Special Listing Condition Standard
Read Less

Bought with Erich W Cabe • Compass
GET MORE INFORMATION




