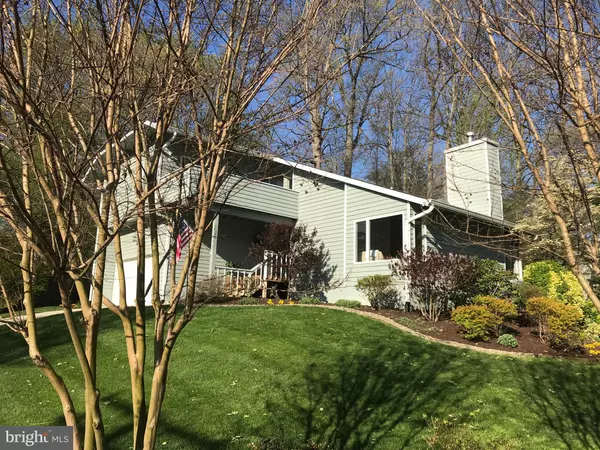For more information regarding the value of a property, please contact us for a free consultation.
646 OWL CT Arnold, MD 21012
Want to know what your home might be worth? Contact us for a FREE valuation!

Our team is ready to help you sell your home for the highest possible price ASAP
Key Details
Sold Price $699,000
Property Type Single Family Home
Sub Type Detached
Listing Status Sold
Purchase Type For Sale
Square Footage 3,146 sqft
Price per Sqft $222
Subdivision Ulmstead Estates
MLS Listing ID MDAA429106
Sold Date 07/10/20
Style Other
Bedrooms 4
Full Baths 2
Half Baths 1
HOA Y/N N
Abv Grd Liv Area 2,696
Originating Board BRIGHT
Year Built 1989
Annual Tax Amount $6,213
Tax Year 2020
Lot Size 0.366 Acres
Acres 0.37
Property Description
Wow! A $76,000 Price Reduction! Easy to Show---Just One Person Living Here! LOVE Living in Ulmstead Estates with 2 Marinas, Community Pool, Tennis, Volleyball/Basketball, Waterfront Playground and a Year of Social Activities for Everyone. Your beautiful 4 BR, 2.5 BA, 3146 Finished SF contemporary home with cathedral ceilings, oversized abundant windows, hardwood flooring throughout and wonderful open living spaces on a private .37 acre lot in Ulmstead Estates. Living room is open to dining room with double sided gas fireplace in between. Entertain in your renovated kitchen with large center island , gas cooking and stainless steel appliances open to family room and private deck---perfect for entertaining! Upper level has master bedroom with private balcony, ensuite bathroom with dual vanity and oversized shower with pretty tile and three closets. Three additional bedrooms upstairs and another full bathroom with dual vanity and tub/shower. Lower level rec room is great for any age while the storage room/workshop is easily accessed inside or via exterior ramp. Private back yard is perfect for sandboxes and swing sets. Outdoor zoned irrigation system ensures a beautiful lawn summer after summer. Your new home is a short bike ride away from the Community Pool, Tennis Courts, Marinas and Waterfront Playground. Broadneck Blue Ribbon public schools; easy commute to DC/Baltimore. Welcome home to 646 Owl Court.
Location
State MD
County Anne Arundel
Zoning R2
Rooms
Other Rooms Living Room, Dining Room, Primary Bedroom, Bedroom 2, Bedroom 3, Bedroom 4, Kitchen, Family Room, Foyer, Laundry, Loft, Mud Room, Recreation Room, Storage Room, Bathroom 2, Primary Bathroom, Half Bath
Basement Partially Finished
Interior
Interior Features Built-Ins, Carpet, Combination Kitchen/Living, Combination Dining/Living, Family Room Off Kitchen, Floor Plan - Open, Formal/Separate Dining Room, Kitchen - Eat-In, Kitchen - Gourmet, Kitchen - Island, Primary Bath(s), Recessed Lighting, Wood Floors
Heating Forced Air
Cooling Central A/C
Flooring Hardwood
Fireplaces Number 1
Fireplaces Type Gas/Propane, Double Sided
Equipment Built-In Microwave, Dishwasher, Dryer, Exhaust Fan, Oven/Range - Gas, Refrigerator, Stainless Steel Appliances, Washer, Water Heater
Furnishings No
Fireplace Y
Window Features Screens
Appliance Built-In Microwave, Dishwasher, Dryer, Exhaust Fan, Oven/Range - Gas, Refrigerator, Stainless Steel Appliances, Washer, Water Heater
Heat Source Natural Gas
Laundry Upper Floor
Exterior
Exterior Feature Balcony, Deck(s)
Garage Garage - Front Entry, Garage Door Opener, Inside Access
Garage Spaces 6.0
Amenities Available Beach, Boat Dock/Slip, Boat Ramp, Club House, Common Grounds, Party Room, Picnic Area, Pier/Dock, Pool - Outdoor, Pool Mem Avail, Swimming Pool, Tennis Courts, Tot Lots/Playground
Waterfront N
Water Access Y
Water Access Desc Boat - Powered,Fishing Allowed,Canoe/Kayak,Private Access,Sail,Swimming Allowed,Waterski/Wakeboard
Roof Type Shingle
Accessibility None
Porch Balcony, Deck(s)
Parking Type Attached Garage, Driveway
Attached Garage 2
Total Parking Spaces 6
Garage Y
Building
Lot Description Front Yard, Private, Rear Yard, SideYard(s)
Story 3
Sewer Public Sewer
Water Public
Architectural Style Other
Level or Stories 3
Additional Building Above Grade, Below Grade
Structure Type Cathedral Ceilings
New Construction N
Schools
Elementary Schools Broadneck
Middle Schools Magothy River
High Schools Broadneck
School District Anne Arundel County Public Schools
Others
Pets Allowed Y
Senior Community No
Tax ID 020387490025799
Ownership Fee Simple
SqFt Source Assessor
Security Features Main Entrance Lock
Acceptable Financing Cash, Conventional, FHA, VA
Horse Property N
Listing Terms Cash, Conventional, FHA, VA
Financing Cash,Conventional,FHA,VA
Special Listing Condition Standard
Pets Description No Pet Restrictions
Read Less

Bought with Brian Pomeroy • Long & Foster Real Estate, Inc.
GET MORE INFORMATION




