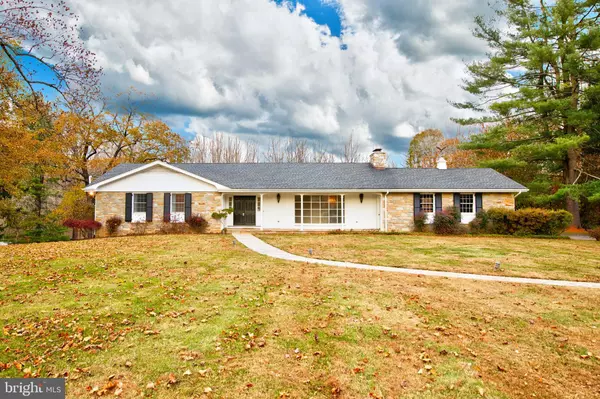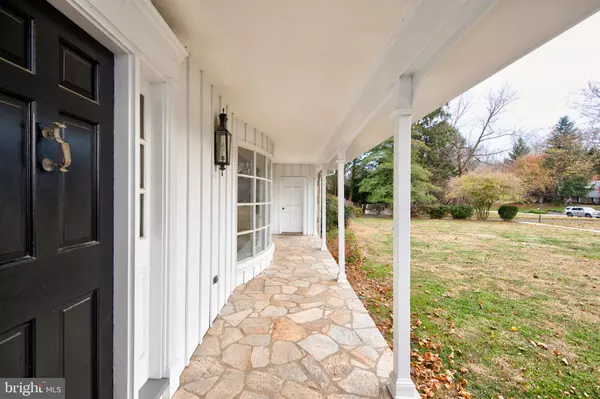For more information regarding the value of a property, please contact us for a free consultation.
2709 PARK SHIRE CT Fallston, MD 21047
Want to know what your home might be worth? Contact us for a FREE valuation!

Our team is ready to help you sell your home for the highest possible price ASAP
Key Details
Sold Price $450,000
Property Type Single Family Home
Sub Type Detached
Listing Status Sold
Purchase Type For Sale
Square Footage 3,792 sqft
Price per Sqft $118
Subdivision Parkshire
MLS Listing ID MDHR240930
Sold Date 03/24/20
Style Ranch/Rambler
Bedrooms 4
Full Baths 3
HOA Y/N N
Abv Grd Liv Area 1,896
Originating Board BRIGHT
Year Built 1968
Annual Tax Amount $5,361
Tax Year 2020
Lot Size 3.610 Acres
Acres 3.61
Lot Dimensions 245.00 x
Property Description
Classic butler stone custom rancher backing to Gunpowder State Park. Rare level ground with park -like setting on a cul-de-sac. Quiet, private. Gorgeous hardwood floors and moldings thruout, Wainscoting too. Full front porch plus wood rear deck with stairs down to flagstone patio and beautiful open views of woods and the Park. Two wood burning fireplaces. Full living in lower level with BR, full bath and full kitchen.Wormy chestnut panelling in lower level w family room and game room, each with access to rear. Oversize two car side load garage with ample parking. Come quickly, won't last. Open House Sunday 11/17 11 to 1. Please come and see this beautiful home. Radon remediation installed, well water tests done, septic pumped and inspected with reports at the home.
Location
State MD
County Harford
Zoning RR
Rooms
Other Rooms Living Room, Dining Room, Primary Bedroom, Bedroom 2, Bedroom 3, Kitchen, Game Room, Foyer, Bedroom 1, Laundry, Recreation Room, Storage Room, Primary Bathroom, Full Bath
Basement Connecting Stairway, Daylight, Full, Fully Finished, Heated, Improved, Interior Access, Outside Entrance, Rear Entrance, Shelving, Sump Pump, Walkout Level, Windows
Main Level Bedrooms 3
Interior
Interior Features 2nd Kitchen, Built-Ins, Cedar Closet(s), Chair Railings, Crown Moldings, Entry Level Bedroom, Family Room Off Kitchen, Floor Plan - Open, Formal/Separate Dining Room, Kitchen - Eat-In, Primary Bath(s), Tub Shower, Walk-in Closet(s), Wood Floors
Hot Water Electric
Heating Radiant
Cooling Central A/C
Flooring Hardwood, Carpet
Fireplaces Number 2
Fireplaces Type Wood, Mantel(s)
Equipment Cooktop, Dishwasher, Dryer - Electric, Exhaust Fan, Extra Refrigerator/Freezer, Freezer, Oven - Self Cleaning, Oven/Range - Electric, Range Hood, Refrigerator, Washer, Water Heater
Furnishings No
Fireplace Y
Window Features Bay/Bow
Appliance Cooktop, Dishwasher, Dryer - Electric, Exhaust Fan, Extra Refrigerator/Freezer, Freezer, Oven - Self Cleaning, Oven/Range - Electric, Range Hood, Refrigerator, Washer, Water Heater
Heat Source Electric
Laundry Lower Floor
Exterior
Exterior Feature Deck(s), Porch(es)
Garage Garage - Side Entry, Garage Door Opener
Garage Spaces 2.0
Waterfront N
Water Access N
View Garden/Lawn, Street, Trees/Woods
Roof Type Architectural Shingle
Accessibility Level Entry - Main
Porch Deck(s), Porch(es)
Road Frontage City/County
Parking Type Attached Garage, Driveway
Attached Garage 2
Total Parking Spaces 2
Garage Y
Building
Lot Description Backs - Parkland, Backs to Trees, Cleared, Cul-de-sac, Front Yard, Level
Story 2
Sewer Septic Exists
Water Private
Architectural Style Ranch/Rambler
Level or Stories 2
Additional Building Above Grade, Below Grade
Structure Type 9'+ Ceilings,Beamed Ceilings
New Construction N
Schools
Elementary Schools Youths Benefit
Middle Schools Fallston
High Schools Fallston
School District Harford County Public Schools
Others
Senior Community No
Tax ID 1303108503
Ownership Fee Simple
SqFt Source Assessor
Special Listing Condition Standard
Read Less

Bought with Graham Burch • Cummings & Co. Realtors
GET MORE INFORMATION




