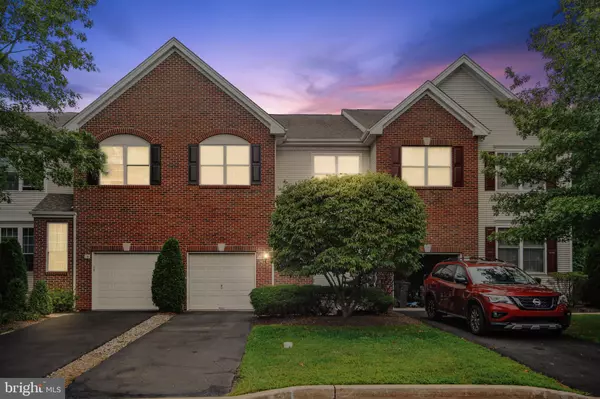For more information regarding the value of a property, please contact us for a free consultation.
96 DISPATCH DR #89 Washington Crossing, PA 18977
Want to know what your home might be worth? Contact us for a FREE valuation!

Our team is ready to help you sell your home for the highest possible price ASAP
Key Details
Sold Price $421,500
Property Type Condo
Sub Type Condo/Co-op
Listing Status Sold
Purchase Type For Sale
Square Footage 2,065 sqft
Price per Sqft $204
Subdivision Heritage Hills
MLS Listing ID PABU506334
Sold Date 11/20/20
Style Colonial,Traditional
Bedrooms 3
Full Baths 2
Half Baths 1
Condo Fees $288/mo
HOA Y/N N
Abv Grd Liv Area 2,065
Originating Board BRIGHT
Year Built 1999
Annual Tax Amount $6,309
Tax Year 2020
Lot Dimensions 0.00 x 0.00
Property Description
Heritage Hills is proud to present 96 Dispatch Dr! Located in a premium section of the neighborhood with bucolic and picturesque environs, this is the award winning Council Rock School District home you have been waiting for. The stately curb appeal of this lovely brick front townhome is beyond stunning. Enter through the attached garage into this highly desired modern open floor plan to love. Your first floor includes family room, powder room, and dining room before you walk into the sun drenched two story living room with grand windows and a beautiful fireplace. It is easy to entertain friends and loved ones as the living room opens to your eat-in kitchen with recessed lighting, real hardwood flooring, expansive countertops and cabinets, and sliding patio doors to the backyard deck. The deck boasts amazing views of the trees and greenery; perfect for BBQs! Heading upstairs, you?ll find 3 spacious bedrooms and 2 full baths. The primary bedroom boasts vaulted ceilings, a large ensuite bathroom with soaking tub plus stall shower, and a walk in closet. The laundry room is located conveniently between all 3 bedrooms to make your laundry day a breeze! Rounding out your beautiful new home, there is a full basement offering plenty of storage space and the potential for the game or movie room of your dreams! In addition to your beautiful deck, you can enjoy plenty of outdoor time on the community grounds at the tennis courts or in-ground pool. HVAC was fully replaced in 2010, along with the hot water heater. Close to train stations, you will have no problem commuting to Princeton, Philadelphia, or NYC. Trenton and Yardley train stations are nearby. Historic Washington Crossing offers great parks and recreation; located close to the river. Schedule your showing today!
Location
State PA
County Bucks
Area Upper Makefield Twp (10147)
Zoning CM
Rooms
Other Rooms Living Room, Dining Room, Primary Bedroom, Kitchen, Family Room, Basement, Laundry, Primary Bathroom, Full Bath, Half Bath, Additional Bedroom
Basement Full
Interior
Interior Features Kitchen - Eat-In, Crown Moldings, Dining Area, Soaking Tub, Walk-in Closet(s), Wood Floors, Carpet, Primary Bath(s), Stall Shower, Recessed Lighting
Hot Water Electric
Heating Heat Pump(s)
Cooling Central A/C
Flooring Carpet, Wood
Fireplaces Number 1
Equipment Built-In Microwave, Oven/Range - Electric, Dishwasher, Water Heater, Washer, Dryer, Refrigerator
Fireplace Y
Appliance Built-In Microwave, Oven/Range - Electric, Dishwasher, Water Heater, Washer, Dryer, Refrigerator
Heat Source Electric
Laundry Has Laundry
Exterior
Exterior Feature Deck(s)
Garage Garage - Front Entry
Garage Spaces 1.0
Utilities Available Cable TV Available
Amenities Available Common Grounds, Pool - Outdoor, Tennis Courts
Waterfront N
Water Access N
Accessibility None
Porch Deck(s)
Parking Type Attached Garage, Driveway, On Street
Attached Garage 1
Total Parking Spaces 1
Garage Y
Building
Story 2
Sewer Public Sewer
Water Public
Architectural Style Colonial, Traditional
Level or Stories 2
Additional Building Above Grade, Below Grade
Structure Type Dry Wall
New Construction N
Schools
School District Council Rock
Others
HOA Fee Include Common Area Maintenance,Insurance,Lawn Care Front,Lawn Care Rear,Lawn Maintenance,Pool(s),Road Maintenance,Snow Removal,Trash
Senior Community No
Tax ID 47-031-001-089
Ownership Condominium
Special Listing Condition Standard
Read Less

Bought with Tina M Walsh-Wilson • Class-Harlan Real Estate
GET MORE INFORMATION




