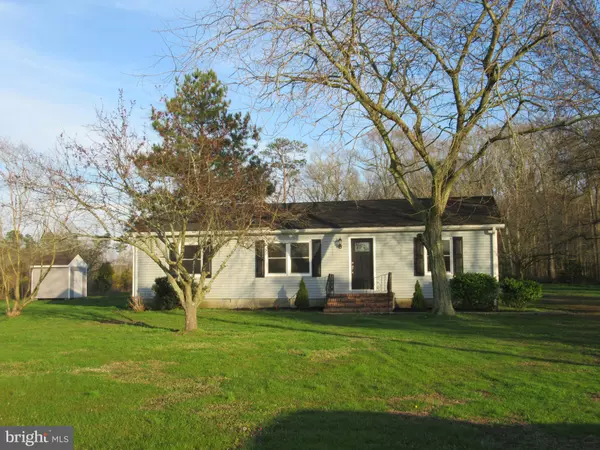For more information regarding the value of a property, please contact us for a free consultation.
6023 CHARLES CANNON RD Marion Station, MD 21838
Want to know what your home might be worth? Contact us for a FREE valuation!

Our team is ready to help you sell your home for the highest possible price ASAP
Key Details
Sold Price $172,000
Property Type Single Family Home
Sub Type Detached
Listing Status Sold
Purchase Type For Sale
Square Footage 1,296 sqft
Price per Sqft $132
Subdivision None Available
MLS Listing ID MDSO103356
Sold Date 09/09/20
Style Ranch/Rambler
Bedrooms 3
Full Baths 2
HOA Y/N N
Abv Grd Liv Area 1,296
Originating Board BRIGHT
Year Built 1988
Annual Tax Amount $1,182
Tax Year 2020
Lot Size 1.604 Acres
Acres 1.6
Lot Dimensions 0.00 x 0.00
Property Description
Remodeled home in a great location, near the county boat ramp, and with a western exposure for evening sunsets over open farm fields. Large open lawn, fenced rear yard, rear deck with unique railing, fresh paint, new kitchen cabinets, new stainless appliances, new carpet, new shower in master bedroom, new electric baseboard heating units. Vaulted ceilings in living areas, open floor plan, master bedroom has double closets, master bath has soaking tub and separate shower unit. Call for an appointment today!
Location
State MD
County Somerset
Area Somerset West Of Rt-13 (20-01)
Zoning A
Direction West
Rooms
Other Rooms Living Room, Dining Room, Primary Bedroom, Bedroom 2, Bedroom 3, Kitchen, Primary Bathroom
Main Level Bedrooms 3
Interior
Interior Features Carpet, Floor Plan - Open, Formal/Separate Dining Room, Primary Bath(s), Soaking Tub, Stall Shower, Water Treat System
Hot Water Electric
Heating Baseboard - Electric
Cooling None
Flooring Carpet, Vinyl
Equipment Dishwasher, Dryer, Dryer - Electric, Oven/Range - Electric, Refrigerator, Stainless Steel Appliances, Washer, Water Conditioner - Owned, Water Heater
Fireplace N
Window Features Double Hung,Double Pane
Appliance Dishwasher, Dryer, Dryer - Electric, Oven/Range - Electric, Refrigerator, Stainless Steel Appliances, Washer, Water Conditioner - Owned, Water Heater
Heat Source Electric
Laundry Dryer In Unit, Washer In Unit
Exterior
Exterior Feature Deck(s)
Garage Spaces 4.0
Fence Vinyl, Rear, Chain Link
Utilities Available DSL Available
Waterfront N
Water Access N
View Garden/Lawn, Pasture, Trees/Woods
Roof Type Fiberglass
Accessibility 2+ Access Exits, 32\"+ wide Doors
Porch Deck(s)
Total Parking Spaces 4
Garage N
Building
Story 1
Foundation Block, Flood Vent, Crawl Space
Sewer On Site Septic
Water Well
Architectural Style Ranch/Rambler
Level or Stories 1
Additional Building Above Grade, Below Grade
Structure Type Dry Wall,Cathedral Ceilings
New Construction N
Schools
Elementary Schools Carter G Woodson
Middle Schools Somerset 6-7
High Schools Crisfield Academy And
School District Somerset County Public Schools
Others
Pets Allowed Y
Senior Community No
Tax ID 03-056694
Ownership Fee Simple
SqFt Source Assessor
Acceptable Financing Cash, Conventional, FHA, Rural Development, USDA, VA
Horse Property Y
Listing Terms Cash, Conventional, FHA, Rural Development, USDA, VA
Financing Cash,Conventional,FHA,Rural Development,USDA,VA
Special Listing Condition Standard
Pets Description No Pet Restrictions
Read Less

Bought with Chanita M Coleman • Long & Foster Real Estate, Inc.
GET MORE INFORMATION




