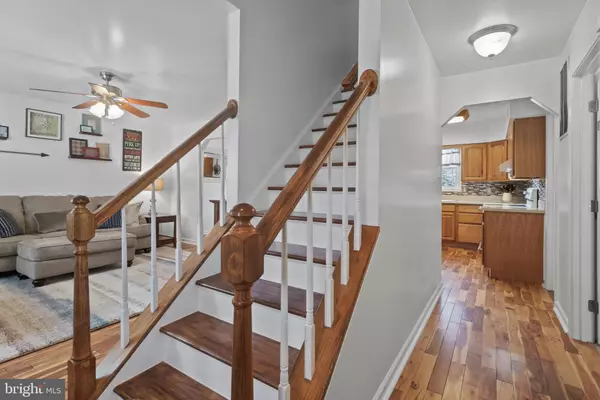For more information regarding the value of a property, please contact us for a free consultation.
8177 EBBTIDE LN Lusby, MD 20657
Want to know what your home might be worth? Contact us for a FREE valuation!

Our team is ready to help you sell your home for the highest possible price ASAP
Key Details
Sold Price $290,000
Property Type Single Family Home
Sub Type Detached
Listing Status Sold
Purchase Type For Sale
Square Footage 2,340 sqft
Price per Sqft $123
Subdivision White Sands
MLS Listing ID MDCA175086
Sold Date 04/24/20
Style Cape Cod
Bedrooms 4
Full Baths 3
HOA Fees $15/ann
HOA Y/N Y
Abv Grd Liv Area 1,404
Originating Board BRIGHT
Year Built 1991
Annual Tax Amount $2,344
Tax Year 2019
Lot Size 0.379 Acres
Acres 0.38
Property Description
Don't miss out on this beautiful Cape Cod with a fenced in back yard, oversized 1 car garage, and a large, brand new 12x24 storage shed/workshop with electric. This well maintained home includes 3 bedrooms with a bonus room in the basement that can be used as a 4th bedroom or an office plus 3 full bathrooms with just over 2300 sqft of living space. Additional features include: stunning Acacia hardwood floors on the main level, 2 freshly renovated bathrooms, main level master bedroom, french doors, covered front porch, multi level decking in the rear, fully finished basement with bright and open rec room and wet bar hookup. This quiet property offers plenty of space inside and out and is move in ready. Home warranty offered.
Location
State MD
County Calvert
Zoning R
Rooms
Basement Walkout Level, Fully Finished
Main Level Bedrooms 1
Interior
Interior Features Entry Level Bedroom, Family Room Off Kitchen, Walk-in Closet(s), Wood Floors, Carpet, Ceiling Fan(s), Combination Kitchen/Dining
Heating Heat Pump(s)
Cooling Central A/C
Flooring Hardwood, Carpet
Equipment Dishwasher, Dryer - Electric, Oven/Range - Electric, Refrigerator, Washer, Water Heater
Appliance Dishwasher, Dryer - Electric, Oven/Range - Electric, Refrigerator, Washer, Water Heater
Heat Source Electric
Exterior
Exterior Feature Deck(s), Porch(es)
Garage Additional Storage Area, Garage - Front Entry, Garage Door Opener, Inside Access
Garage Spaces 1.0
Fence Wood
Waterfront N
Water Access N
View Trees/Woods
Accessibility None
Porch Deck(s), Porch(es)
Parking Type Attached Garage, Driveway
Attached Garage 1
Total Parking Spaces 1
Garage Y
Building
Story 3+
Sewer Community Septic Tank, Private Septic Tank
Water Well
Architectural Style Cape Cod
Level or Stories 3+
Additional Building Above Grade, Below Grade
Structure Type Dry Wall
New Construction N
Schools
Elementary Schools Saint Leonard
Middle Schools Southern
High Schools Calvert
School District Calvert County Public Schools
Others
Senior Community No
Tax ID 0501054627
Ownership Fee Simple
SqFt Source Estimated
Special Listing Condition Standard
Read Less

Bought with Arniece A. Dawson • Redfin Corp
GET MORE INFORMATION




