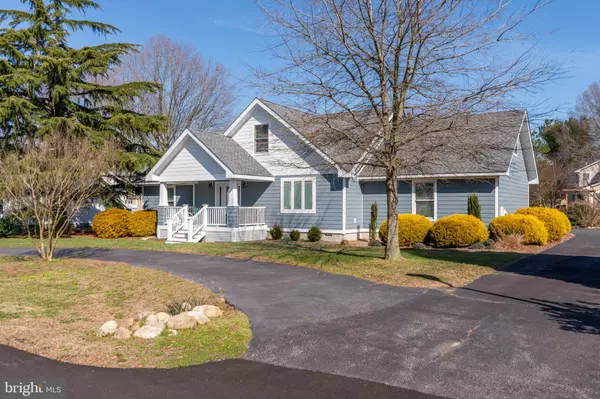For more information regarding the value of a property, please contact us for a free consultation.
110 NAOMI DR Ocean View, DE 19970
Want to know what your home might be worth? Contact us for a FREE valuation!

Our team is ready to help you sell your home for the highest possible price ASAP
Key Details
Sold Price $379,000
Property Type Single Family Home
Sub Type Detached
Listing Status Sold
Purchase Type For Sale
Square Footage 3,018 sqft
Price per Sqft $125
Subdivision Whites Creek Manor
MLS Listing ID DESU156146
Sold Date 05/05/20
Style Coastal
Bedrooms 4
Full Baths 3
HOA Fees $41/ann
HOA Y/N Y
Abv Grd Liv Area 3,018
Originating Board BRIGHT
Year Built 1984
Annual Tax Amount $850
Tax Year 2019
Lot Size 0.260 Acres
Acres 0.26
Lot Dimensions 100.00 x 116.00
Property Description
Perfect coastal beach retreat with plenty of room to entertain! This 4 bedroom, 3 bath home will not disappoint. Completely renovated in 2015 this home offers over 3,000 square feet, a two car garage and ample parking for friends and family. The open first level offers a dining room, living area, an all-season sun room, and large kitchen with granite counter tops and stainless steel appliances. This great room area has a wood burning stone stack fireplace which completes the vibe of this charming home. There are two bedrooms on the first floor which includes the master bedroom with bath. The second level offers a large bonus room, two additional bedrooms , a full bath, and storage. Located in an established water access community, providing a community pool, tennis courts and low HOA fees complete this waterfront community at Whites Creek Manor. Convenient to local restaurants, shopping, boardwalk, beach and more.
Location
State DE
County Sussex
Area Baltimore Hundred (31001)
Zoning MR 1230
Rooms
Main Level Bedrooms 2
Interior
Interior Features Ceiling Fan(s), Entry Level Bedroom, Floor Plan - Open, Kitchen - Island, Primary Bath(s), Pantry
Hot Water 60+ Gallon Tank
Heating Heat Pump(s)
Cooling Central A/C, Ceiling Fan(s)
Flooring Carpet, Laminated
Fireplaces Number 1
Fireplaces Type Stone, Screen
Equipment Built-In Microwave, Dishwasher, Disposal, Dryer, Exhaust Fan, Oven/Range - Electric, Refrigerator, Stainless Steel Appliances, Washer
Furnishings Partially
Fireplace Y
Appliance Built-In Microwave, Dishwasher, Disposal, Dryer, Exhaust Fan, Oven/Range - Electric, Refrigerator, Stainless Steel Appliances, Washer
Heat Source Electric
Laundry Main Floor
Exterior
Parking Features Garage - Rear Entry
Garage Spaces 2.0
Amenities Available Pool - Outdoor, Tennis Courts
Water Access N
Roof Type Architectural Shingle
Street Surface Paved
Accessibility None
Attached Garage 2
Total Parking Spaces 2
Garage Y
Building
Story 2
Foundation Crawl Space
Sewer Public Sewer
Water Public
Architectural Style Coastal
Level or Stories 2
Additional Building Above Grade, Below Grade
Structure Type Dry Wall
New Construction N
Schools
School District Indian River
Others
Pets Allowed Y
HOA Fee Include Common Area Maintenance
Senior Community No
Tax ID 134-12.00-1434.00
Ownership Fee Simple
SqFt Source Estimated
Horse Property N
Special Listing Condition Standard
Pets Allowed No Pet Restrictions
Read Less

Bought with Justin Noble • Monument Sotheby's International Realty



