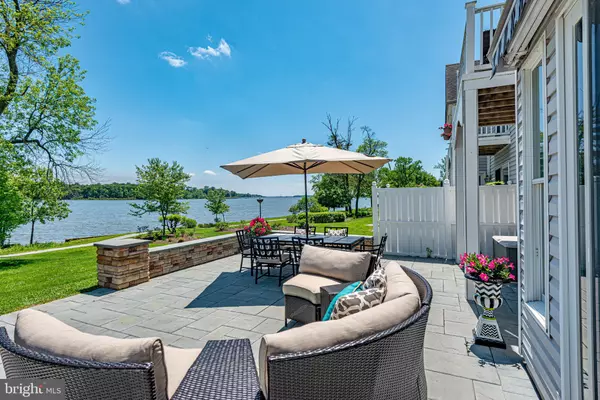For more information regarding the value of a property, please contact us for a free consultation.
4830 WATER PARK DR Belcamp, MD 21017
Want to know what your home might be worth? Contact us for a FREE valuation!

Our team is ready to help you sell your home for the highest possible price ASAP
Key Details
Sold Price $668,000
Property Type Townhouse
Sub Type Interior Row/Townhouse
Listing Status Sold
Purchase Type For Sale
Square Footage 3,904 sqft
Price per Sqft $171
Subdivision Waters Edge
MLS Listing ID MDHR247216
Sold Date 07/17/20
Style Villa
Bedrooms 3
Full Baths 3
Half Baths 1
HOA Fees $363/mo
HOA Y/N Y
Abv Grd Liv Area 3,904
Originating Board BRIGHT
Year Built 2003
Annual Tax Amount $5,518
Tax Year 2019
Property Description
Enjoy the best of waterfront living from every angle in this incredible waterfront villa with luxury finishes and loaded with custom upgrades on the Bush River! Current owners have put in over 100k of upgrades! Wake up to waterfront views from the first floor master bedroom with spa-like bathroom, his/her custom closets and slider doors that open to your beautiful back patio. Main level is complete with brand new hardwood floors, gourmet kitchen complete with granite countertops, custom backsplash, and all new high-end appliances. Natural light cascades throughout two-story family room facing the water and opens to your private back patio. Second floor master bedroom with private patio and new remote-controlled awning, his/her custom walk-in closets and incredible luxury bathroom. Gorgeous new marble throughout the master bathroom, garden tub, his/her custom vanities and double shower heads. Second floor full bath and spacious second bedroom with large walk-in custom closet. Owners put in brand new back patio, with lighting and remote-controlled awning. Tons of storage throughout the house, large laundry room and two-car garage with extra cabinets for storage and brand-new garage door. Central vac, sound system, California Closets. This house is a MUST SEE!! So many designer details throughout house, from custom molding to designer paint and fixtures, you won't find another house like this one!!! Condo fee includes club house, pool, gym, beautiful walking trails, incredible landscaping, snow removal and trash.
Location
State MD
County Harford
Zoning R3PRD
Direction North
Rooms
Other Rooms Living Room, Dining Room, Primary Bedroom, Bedroom 2, Kitchen, Family Room, 2nd Stry Fam Ovrlk, Laundry, Storage Room, Bathroom 2, Primary Bathroom, Half Bath
Main Level Bedrooms 1
Interior
Interior Features Built-Ins, Carpet, Ceiling Fan(s), Central Vacuum, Combination Dining/Living, Crown Moldings, Curved Staircase, Entry Level Bedroom, Family Room Off Kitchen, Kitchen - Gourmet, Primary Bath(s), Primary Bedroom - Bay Front, Recessed Lighting, Bathroom - Soaking Tub, Bathroom - Tub Shower, Upgraded Countertops, Wainscotting, Walk-in Closet(s), Water Treat System, Window Treatments, Wood Floors
Hot Water Natural Gas
Heating Forced Air
Cooling Central A/C, Ceiling Fan(s), Zoned
Flooring Hardwood, Carpet
Fireplaces Number 1
Equipment Central Vacuum, Built-In Microwave, Dishwasher, Disposal, Dryer, Dryer - Front Loading, Exhaust Fan, Freezer, Icemaker, Microwave, Oven/Range - Gas, Range Hood, Refrigerator, Six Burner Stove, Stainless Steel Appliances, Stove, Washer - Front Loading, Water Heater
Fireplace Y
Window Features Bay/Bow
Appliance Central Vacuum, Built-In Microwave, Dishwasher, Disposal, Dryer, Dryer - Front Loading, Exhaust Fan, Freezer, Icemaker, Microwave, Oven/Range - Gas, Range Hood, Refrigerator, Six Burner Stove, Stainless Steel Appliances, Stove, Washer - Front Loading, Water Heater
Heat Source Natural Gas
Laundry Has Laundry, Main Floor
Exterior
Exterior Feature Patio(s), Balcony
Garage Garage - Front Entry, Additional Storage Area, Garage Door Opener, Inside Access
Garage Spaces 4.0
Parking On Site 2
Utilities Available Cable TV, Phone
Amenities Available Bike Trail, Club House, Common Grounds, Exercise Room, Fitness Center, Gated Community, Jog/Walk Path, Pool - Outdoor, Security
Waterfront Y
Waterfront Description Shared
Water Access Y
Water Access Desc Canoe/Kayak,Fishing Allowed,Private Access,Swimming Allowed
View River, Scenic Vista, Water
Roof Type Architectural Shingle,Asphalt
Accessibility Other
Porch Patio(s), Balcony
Parking Type Attached Garage, Driveway
Attached Garage 2
Total Parking Spaces 4
Garage Y
Building
Story 2
Foundation Slab
Sewer Public Sewer
Water Public
Architectural Style Villa
Level or Stories 2
Additional Building Above Grade, Below Grade
Structure Type Dry Wall
New Construction N
Schools
School District Harford County Public Schools
Others
HOA Fee Include Common Area Maintenance,Health Club,Pool(s),Security Gate,Snow Removal,Trash,Lawn Maintenance
Senior Community No
Tax ID 1301353942
Ownership Condominium
Horse Property N
Special Listing Condition Standard
Read Less

Bought with John Fink • Berkshire Hathaway HomeServices PenFed Realty
GET MORE INFORMATION




