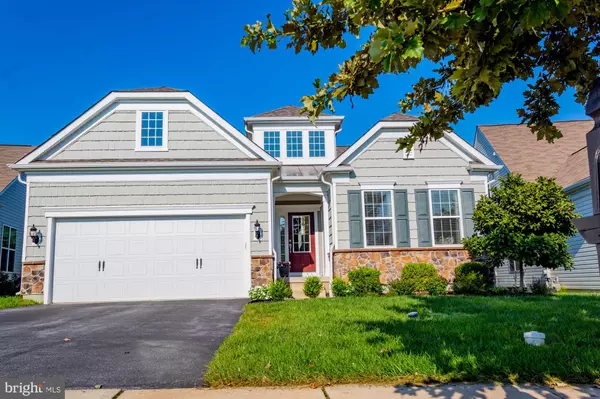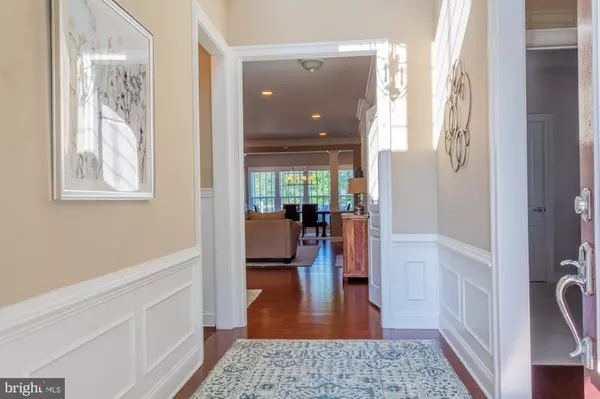For more information regarding the value of a property, please contact us for a free consultation.
438 HALLMAN CT Downingtown, PA 19335
Want to know what your home might be worth? Contact us for a FREE valuation!

Our team is ready to help you sell your home for the highest possible price ASAP
Key Details
Sold Price $549,999
Property Type Single Family Home
Sub Type Detached
Listing Status Sold
Purchase Type For Sale
Square Footage 3,082 sqft
Price per Sqft $178
Subdivision Applecross
MLS Listing ID PACT514056
Sold Date 09/28/20
Style Ranch/Rambler
Bedrooms 3
Full Baths 3
HOA Fees $104/qua
HOA Y/N Y
Abv Grd Liv Area 3,082
Originating Board BRIGHT
Year Built 2013
Annual Tax Amount $9,678
Tax Year 2020
Lot Size 9,485 Sqft
Acres 0.22
Property Description
This is your opportunity to own a stunning single ranch style home with one floor living on the highly sought after Hallman Ct. This home is located on a premier lot and offers the best views in all of Applecross. The house sits atop of the 5th fairway and gives a lucky homeowner the ability to watch the golfers and encompass the natural views that East Brandywine has to offer. A premier location in Applecross Country Club. The well kept entry way and foyer welcomes you as you step inside, and the stunning hardwood floor beckons you into the living family room with a gas fireplace and entertainment nook. The upgraded trim, crown moulding, and wainscoting throughout the home perfectly add the flair of quality workmanship. The brand new large modern open kitchen features beautiful quartz countertops, with plenty of counter workspace, stainless steel appliances, built-ins, hardwood floors and upgraded cabinets?a truly fantastic feature!! The dining area is big and bright and a perfect area to enjoy meals with a spectacular view!. The main floor also boasts a bright airy sunroom featuring a wall of windows & door to the large deck overlooking dramatic views of the golf course, overlooking the 5th fairway. The view beyond the golf course, features well-tendered fields & breathtaking unobstructed views of the sunset; your own private theatre! The 1st-floor master suite features glass shower, a double vanity, large walk in closet and soaking tub and this room also offers a wall of window boasting those fantastic views. 2 other generous sized bedrooms and a modern hall bath! The spacious 1st-floor study is perfectly situated for relaxation and/or organization. The large finished walk out basement boasts a huge family/Rec room with recessed lighting, a full bath, plenty of storage areas, and an additional room which could easily be finished into a 4th bedroom. There is a lower level patio perfect for enjoying the outside relaxing with shade. Pride of ownership shows is in this home as it is clean an crisp offering modern new paint, ceiling fans around, upgrades galore and much more. The large two-car attached garage provides plenty of additional storage! Fantastic location?walk to the Pools, fitness center, and tennis courts. The home is a hop, skip, and a jump away from the walking trails which link the community. Owner golf carts are allowed in this section!! Award winning Downingtown Schools! Take advantage the amenities Applecross has to offer: The on-site fitness center, tennis courts, indoor/outdoor pools, the Nicklaus-designed golf course, bar/restaurants, walking trails & more! Live where you play!
Location
State PA
County Chester
Area East Brandywine Twp (10330)
Zoning R2
Rooms
Other Rooms Living Room, Dining Room, Primary Bedroom, Bedroom 2, Kitchen, Family Room, Bedroom 1, Study, Sun/Florida Room, Laundry, Other, Recreation Room, Primary Bathroom, Full Bath
Basement Full, Outside Entrance
Main Level Bedrooms 3
Interior
Interior Features Primary Bath(s), Butlers Pantry, Ceiling Fan(s), Kitchen - Eat-In
Hot Water Natural Gas
Heating Forced Air
Cooling Central A/C
Flooring Wood, Tile/Brick
Fireplaces Number 1
Fireplaces Type Gas/Propane
Equipment Oven - Self Cleaning
Fireplace Y
Appliance Oven - Self Cleaning
Heat Source Natural Gas
Laundry Main Floor
Exterior
Exterior Feature Deck(s)
Parking Features Additional Storage Area
Garage Spaces 2.0
Utilities Available Cable TV
Amenities Available Swimming Pool, Tennis Courts, Club House, Golf Course
Water Access N
View Golf Course
Roof Type Pitched,Shingle
Accessibility None
Porch Deck(s)
Attached Garage 2
Total Parking Spaces 2
Garage Y
Building
Lot Description Rear Yard
Story 1
Foundation Concrete Perimeter
Sewer Public Sewer
Water Public
Architectural Style Ranch/Rambler
Level or Stories 1
Additional Building Above Grade
Structure Type 9'+ Ceilings
New Construction N
Schools
Elementary Schools Brandywine-Wallace
Middle Schools Downington
High Schools Downingtown High School West Campus
School District Downingtown Area
Others
HOA Fee Include Pool(s),Common Area Maintenance,Lawn Maintenance,Health Club
Senior Community No
Tax ID 30-05 -0546
Ownership Fee Simple
SqFt Source Estimated
Acceptable Financing Conventional, VA, FHA 203(b)
Listing Terms Conventional, VA, FHA 203(b)
Financing Conventional,VA,FHA 203(b)
Special Listing Condition Standard
Read Less

Bought with Thomas Toole III • RE/MAX Main Line-West Chester



