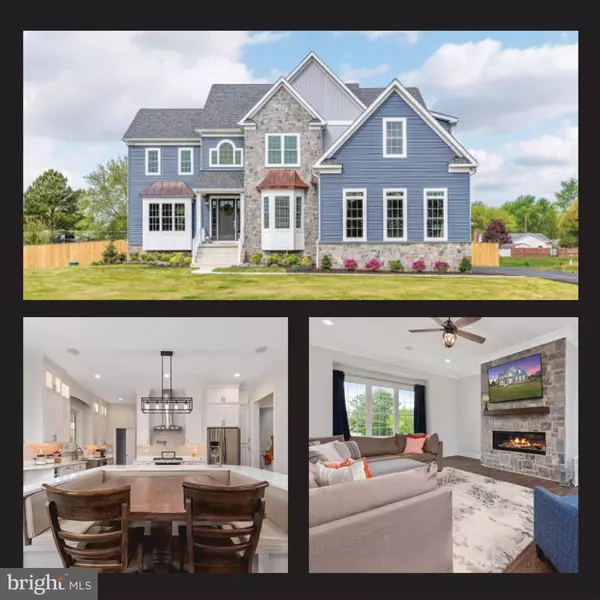For more information regarding the value of a property, please contact us for a free consultation.
1610 MIDWAY RD Chester, MD 21619
Want to know what your home might be worth? Contact us for a FREE valuation!

Our team is ready to help you sell your home for the highest possible price ASAP
Key Details
Sold Price $715,000
Property Type Single Family Home
Sub Type Detached
Listing Status Sold
Purchase Type For Sale
Square Footage 3,861 sqft
Price per Sqft $185
Subdivision Marling Farms
MLS Listing ID MDQA141198
Sold Date 03/16/20
Style Colonial
Bedrooms 5
Full Baths 3
HOA Fees $8/ann
HOA Y/N Y
Abv Grd Liv Area 3,861
Originating Board BRIGHT
Year Built 2018
Annual Tax Amount $5,992
Tax Year 2018
Lot Size 0.880 Acres
Acres 0.88
Lot Dimensions 0.88a
Property Description
***MOTIVATED SELLERS READY TO TURN THE KEYS OVER TO YOU!***The perfect blend of island living and custom built elegance. This stunning colonial features over 3800 sq ft of finished living space, 5 bedrooms and 3 full bath complete with a gourmet kitchen--built in table with seating, stainless appliances, pot filler, ice maker, lots of soft close cabinets, endless countertops and separate pantry Coretech scratch resistant hardwood flooring is on trend and makes a stunning first impression. Large propane fireplace anchors the huge family room just off the kitchen. Large covered porch off the kitchen is wired for sound and is the perfect spot to entertain or relax after a long day. Sitting on one of the largest single lots in the community, the back yard is fenced and space for a pool is already designated on the plat with the county. First floor bedroom and full bath provides lots of flexibility. Upper level features master bedroom with tray ceilings, large walk in closet and master bath suite that feels like a spa and features heated flooring, oversized shower, 2 separate vanities and huge tub. Three additional bedrooms, full bath and off the 4th bedroom is an unfinished bonus room above the garage that offers an additional 800 sq ft of space. Upper level laundry too! The unfinished basement was designed to be the entertaining spot of the house and has rough ins for a full bath and wet bar and space to create your own theatre room--an additional 1500 sq ft of endless possibilities. High efficient HVAC and insulation means low utility bills. PLUS you are steps away from 2 of the 4 beaches in Marling Farms. You'll enjoy crabbing and fishing from the community pier and boat ramp where there is also a covered pavilion and tot lot at water's edge. Centrally located on Kent Island and only 10 minutes from the bridge. Don't miss YOUR DREAM HOUSE!
Location
State MD
County Queen Annes
Zoning NC-20
Rooms
Other Rooms Dining Room, Primary Bedroom, Bedroom 2, Bedroom 3, Kitchen, Family Room, Basement, Bedroom 1, Laundry, Primary Bathroom
Basement Other, Sump Pump, Rough Bath Plumb
Main Level Bedrooms 1
Interior
Heating Heat Pump(s)
Cooling Central A/C
Flooring Carpet
Fireplaces Type Gas/Propane
Fireplace Y
Window Features Energy Efficient
Heat Source Electric, Natural Gas
Laundry Upper Floor
Exterior
Exterior Feature Porch(es)
Garage Garage - Side Entry, Garage Door Opener
Garage Spaces 3.0
Utilities Available Propane, Natural Gas Available, Electric Available
Amenities Available Beach, Boat Ramp, Common Grounds, Pier/Dock, Picnic Area, Tot Lots/Playground
Waterfront N
Water Access N
View Street
Roof Type Architectural Shingle
Accessibility 2+ Access Exits
Porch Porch(es)
Parking Type Attached Garage, Driveway
Attached Garage 3
Total Parking Spaces 3
Garage Y
Building
Lot Description Level
Story 3+
Sewer Community Septic Tank, Private Septic Tank
Water Well
Architectural Style Colonial
Level or Stories 3+
Additional Building Above Grade, Below Grade
New Construction N
Schools
School District Queen Anne'S County Public Schools
Others
Senior Community No
Tax ID 04-070844
Ownership Fee Simple
SqFt Source Estimated
Security Features Security System
Horse Property N
Special Listing Condition Standard
Read Less

Bought with Judy A Murray • Long & Foster Real Estate, Inc.
GET MORE INFORMATION




