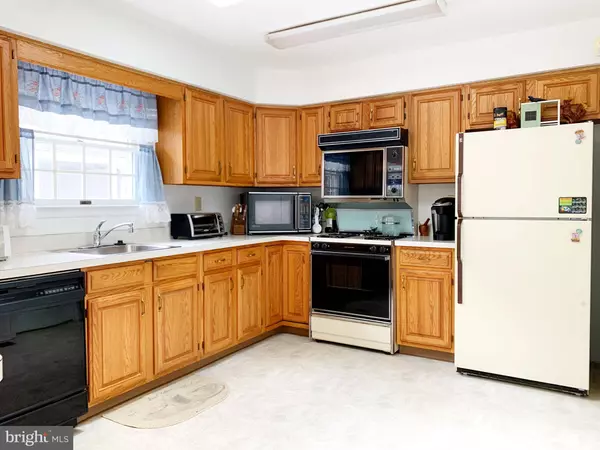For more information regarding the value of a property, please contact us for a free consultation.
21 KENSINGTON DR Eastampton, NJ 08060
Want to know what your home might be worth? Contact us for a FREE valuation!

Our team is ready to help you sell your home for the highest possible price ASAP
Key Details
Sold Price $349,900
Property Type Single Family Home
Sub Type Detached
Listing Status Sold
Purchase Type For Sale
Square Footage 2,663 sqft
Price per Sqft $131
Subdivision Carriage Park
MLS Listing ID NJBL368040
Sold Date 06/24/20
Style Colonial
Bedrooms 4
Full Baths 2
Half Baths 1
HOA Y/N N
Abv Grd Liv Area 2,663
Originating Board BRIGHT
Year Built 1989
Annual Tax Amount $9,844
Tax Year 2019
Lot Size 0.260 Acres
Acres 0.26
Lot Dimensions 85.00 x 133.15
Property Description
Pride of Ownership! Welcome Home to this 4 Bedroom, 2 1/2 Bath Stafford Colonial Model that is nestled on a Premium Private Lot Backing to Woods in the Desirable Carriage Park Development, Eastampton Township. The beautiful curb appeal is accented by the Large Front Porch that offers a place to relax and unwind. Entering through Double Front Door Entry, you are greeted with the 2-Story Foyer area that presents you with with gleaming hardwood floors that flow into the Dining Room & Family Room areas.. The Kitchen area with Extended Breakfast Room contains Oak Cabinetry, Garbage Disposal, Bay Window, Sky light, Overhang for 3 barstools, plenty of counter space, and Stainless steel sink. Powder Room with Vanity is found off the kitchen. Room to Entertain can be found in the Formal Dining Room with Crown Molding. The Spacious Sunken Family Room has Hardwood Floors, Raised - Brick/Wood Fireplace with blower & Wood Mantle warms the whole first floor plus French Door access to the Private Large Backyard Deck with Screen-In Gazebo - Your Backyard Oasis! 2nd Floor Master Bedroom contains Vaulted Ceilings, lots of Natural Light, Walk-In Closet with Shelving, and a Sitting Area. Private Master Bath is features Double Vanity, Soaking Tub with steps, Tile Stall Shower raised with steps, and a Sky Light. Three other nicely sized Bedrooms are in close proximity to the 2nd Full Bath with Newer Oak Cabinetry, Tile Tub Shower with Slider Doors, and Recessed Lighting. Room to Grow/Storage Space is found in the Partial Basement with High Ceilings & Additional Crawl Space - Great for Storage! Attached 2 Car Garage with openers flows into the oversized concrete driveway that allow for plenty of parking options. Solar Panels minimize your monthly electric bills, Newer Roof (2018), Irrigation system. Includes a 1 Year Home Warranty. Close to Major highways, Military bases, Schools, Shopping & Restaurants! Worth a look!
Location
State NJ
County Burlington
Area Eastampton Twp (20311)
Zoning RESIDENTIAL
Rooms
Other Rooms Living Room, Dining Room, Primary Bedroom, Bedroom 2, Bedroom 3, Kitchen, Family Room, Bedroom 1, Primary Bathroom, Full Bath, Half Bath
Basement Partial
Interior
Interior Features Attic, Breakfast Area, Carpet, Ceiling Fan(s), Dining Area, Family Room Off Kitchen, Kitchen - Eat-In, Primary Bath(s), Pantry, Recessed Lighting, Soaking Tub, Stall Shower, Wood Floors, Wood Stove, Walk-in Closet(s)
Hot Water Natural Gas
Heating Forced Air
Cooling Central A/C, Ceiling Fan(s)
Flooring Hardwood, Carpet, Ceramic Tile
Fireplaces Number 1
Fireplaces Type Brick, Stone
Equipment Dishwasher, Dryer, Washer, Refrigerator, Microwave, Freezer
Fireplace Y
Appliance Dishwasher, Dryer, Washer, Refrigerator, Microwave, Freezer
Heat Source Natural Gas
Laundry Main Floor
Exterior
Exterior Feature Deck(s), Porch(es), Screened
Garage Garage Door Opener
Garage Spaces 2.0
Utilities Available Under Ground
Waterfront N
Water Access N
View Trees/Woods
Roof Type Pitched,Shingle
Accessibility None
Porch Deck(s), Porch(es), Screened
Parking Type Attached Garage, Driveway, On Street
Attached Garage 2
Total Parking Spaces 2
Garage Y
Building
Story 2
Foundation Crawl Space
Sewer Public Sewer
Water Public
Architectural Style Colonial
Level or Stories 2
Additional Building Above Grade, Below Grade
New Construction N
Schools
Elementary Schools Eastampton E.S.
Middle Schools Eastampton M.S.
High Schools Rancocas Valley Reg. H.S.
School District Rancocas Valley Regional Schools
Others
Senior Community No
Tax ID 11-00902-00012
Ownership Fee Simple
SqFt Source Assessor
Special Listing Condition Standard
Read Less

Bought with Jennifer Vincent • Better Homes and Gardens Real Estate Maturo
GET MORE INFORMATION




