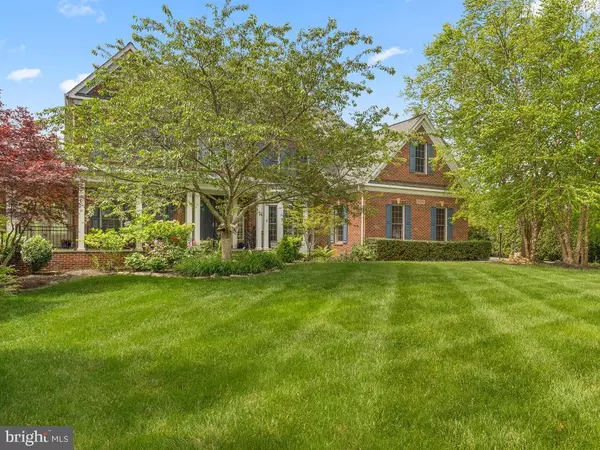For more information regarding the value of a property, please contact us for a free consultation.
19339 CYPRESS HILL WAY Gaithersburg, MD 20879
Want to know what your home might be worth? Contact us for a FREE valuation!

Our team is ready to help you sell your home for the highest possible price ASAP
Key Details
Sold Price $918,000
Property Type Single Family Home
Sub Type Detached
Listing Status Sold
Purchase Type For Sale
Square Footage 6,914 sqft
Price per Sqft $132
Subdivision None Available
MLS Listing ID MDMC706256
Sold Date 08/14/20
Style Colonial
Bedrooms 5
Full Baths 5
Half Baths 1
HOA Fees $20/ann
HOA Y/N Y
Abv Grd Liv Area 5,114
Originating Board BRIGHT
Year Built 2004
Annual Tax Amount $10,337
Tax Year 2019
Lot Size 2.180 Acres
Acres 2.18
Property Description
Welcome to 19339 Cypress Hill Way, this exquisite home sits on 2 beautiful acres and boasts over 6500 finished square feet. The grand foyer welcomes you with copious amounts of natural light and an oversized chandelier. A giant chef's kitchen awaits you featuring granite counter tops, 2 sinks, viking appliances, and a large walk-in pantry. Also featured on the first floor is a 2 story family room, large sunroom, and first floor bedroom with a private bath. Upstairs you will find 3 oversized bedrooms, one with a private bath and 2 sharing a jack and jill style bathroom and a separate laundry room. The owner's suite is jaw-dropping, double doors open to a light filled owner's oasis highlighting a private wet bar, 2 walk- in closets, jacuzzi tub, and ample space to unwind. The walk-out lower level contains a large media room/future home theater, full bath, and 2 large storage rooms. Roof was replaced in 2018 along with addition of a large deck overlooking the backyard. Check out the video: https://vimeo.com/cassafilms/review/422565056/89a65926a5
Location
State MD
County Montgomery
Zoning RE2
Rooms
Basement Fully Finished, Walkout Level
Main Level Bedrooms 1
Interior
Interior Features Breakfast Area, Carpet, Ceiling Fan(s), Chair Railings, Crown Moldings, Dining Area, Family Room Off Kitchen, Floor Plan - Traditional, Formal/Separate Dining Room, Kitchen - Gourmet, Kitchen - Eat-In, Kitchen - Island, Kitchen - Table Space, Primary Bath(s), Pantry, Recessed Lighting, Walk-in Closet(s), Upgraded Countertops, Wood Floors
Hot Water Natural Gas
Heating Heat Pump(s)
Cooling Ceiling Fan(s), Central A/C, Zoned
Flooring Carpet, Ceramic Tile, Hardwood
Fireplaces Number 1
Fireplaces Type Mantel(s)
Equipment Dishwasher, Disposal, Dryer, Exhaust Fan, Icemaker, Microwave, Oven - Double, Oven - Self Cleaning, Refrigerator, Washer
Furnishings No
Fireplace Y
Window Features Double Pane
Appliance Dishwasher, Disposal, Dryer, Exhaust Fan, Icemaker, Microwave, Oven - Double, Oven - Self Cleaning, Refrigerator, Washer
Heat Source Natural Gas
Exterior
Exterior Feature Deck(s)
Garage Garage - Front Entry
Garage Spaces 2.0
Waterfront N
Water Access N
Accessibility None
Porch Deck(s)
Parking Type Attached Garage
Attached Garage 2
Total Parking Spaces 2
Garage Y
Building
Lot Description Backs to Trees, Landscaping, Private, Premium
Story 3
Sewer Septic Exists
Water Public
Architectural Style Colonial
Level or Stories 3
Additional Building Above Grade, Below Grade
Structure Type 2 Story Ceilings,9'+ Ceilings
New Construction N
Schools
School District Montgomery County Public Schools
Others
HOA Fee Include Common Area Maintenance
Senior Community No
Tax ID 160103426183
Ownership Fee Simple
SqFt Source Assessor
Horse Property N
Special Listing Condition Standard
Read Less

Bought with Donna N Gibson • Berkshire Hathaway HomeServices PenFed Realty
GET MORE INFORMATION




