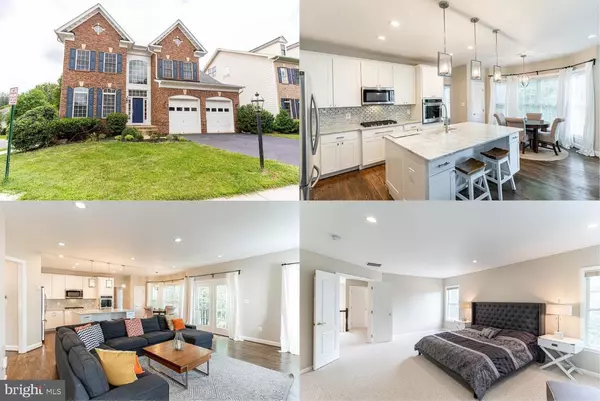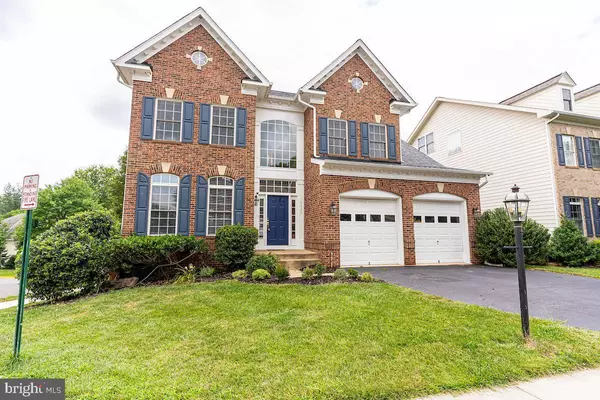For more information regarding the value of a property, please contact us for a free consultation.
10626 REGENT PARK CT Fairfax, VA 22030
Want to know what your home might be worth? Contact us for a FREE valuation!

Our team is ready to help you sell your home for the highest possible price ASAP
Key Details
Sold Price $935,000
Property Type Single Family Home
Sub Type Detached
Listing Status Sold
Purchase Type For Sale
Square Footage 5,093 sqft
Price per Sqft $183
Subdivision Chancery Park
MLS Listing ID VAFC120220
Sold Date 08/27/20
Style Colonial
Bedrooms 6
Full Baths 4
Half Baths 1
HOA Fees $93/mo
HOA Y/N Y
Abv Grd Liv Area 3,593
Originating Board BRIGHT
Year Built 2002
Annual Tax Amount $8,494
Tax Year 2020
Lot Size 5,150 Sqft
Acres 0.12
Property Description
Nestled within Chancery Park's enclave of luxury homes by premier builder. Centrally located in the City of Fairfax. This beautiful 6 bedroom, 4.5 bath, 2 car garage home features hardwood flooring throughout the main level. Sought after open floor with an amazing gourmet kitchen complete with an enormous island including room for seating, as well as high-end appliances. The kitchen opens to the family room and gas fireplace. An entertainer's dream! The full basement will wow you! You'll find plenty of storage, as well as a bedroom and full bath. Walk out to your fenced in backyard, and enjoy outdoor space that includes a fire pit for you to relax around while the kids play inside the playhouse, shaded by mature trees. The property was fully remodeled 3 years ago with new kitchen, bathrooms, flooring, modern light fixtures and recessed lights. New roof installed May 2020. Dual zone HVAC replaced in 2017 and 2019. Come make this home yours! Enjoy all that the City of Fairfax has to offer with year-round events calendar, including a 4th of July parade and Chocolate Festival.
Location
State VA
County Fairfax City
Zoning PD-M
Rooms
Other Rooms Living Room, Dining Room, Primary Bedroom, Bedroom 2, Bedroom 3, Bedroom 4, Bedroom 5, Kitchen, Recreation Room, Storage Room, Bedroom 6, Primary Bathroom, Full Bath, Half Bath
Basement Full, Walkout Level, Fully Finished, Daylight, Full, Heated, Outside Entrance, Rear Entrance, Sump Pump, Windows
Interior
Interior Features Wood Floors, Carpet, Primary Bath(s), Soaking Tub, Stall Shower, Tub Shower, Kitchen - Island, Upgraded Countertops, Recessed Lighting, Ceiling Fan(s), Breakfast Area, Crown Moldings, Dining Area, Family Room Off Kitchen, Floor Plan - Open, Formal/Separate Dining Room, Kitchen - Gourmet, Pantry, Walk-in Closet(s), Window Treatments
Hot Water Natural Gas
Heating Central, Zoned
Cooling Central A/C, Zoned
Flooring Carpet, Wood
Fireplaces Number 1
Fireplaces Type Screen, Insert
Equipment Stainless Steel Appliances, Built-In Microwave, Dryer, Washer, Cooktop, Dishwasher, Disposal, Refrigerator, Oven - Wall
Fireplace Y
Appliance Stainless Steel Appliances, Built-In Microwave, Dryer, Washer, Cooktop, Dishwasher, Disposal, Refrigerator, Oven - Wall
Heat Source Natural Gas
Laundry Main Floor
Exterior
Parking Features Garage - Front Entry
Garage Spaces 2.0
Fence Rear
Utilities Available Cable TV, Fiber Optics Available
Water Access N
Roof Type Architectural Shingle
Accessibility None
Attached Garage 2
Total Parking Spaces 2
Garage Y
Building
Lot Description Front Yard, Landscaping, Private, Rear Yard, Trees/Wooded
Story 4
Sewer Public Sewer
Water Public
Architectural Style Colonial
Level or Stories 4
Additional Building Above Grade, Below Grade
Structure Type 2 Story Ceilings,9'+ Ceilings
New Construction N
Schools
Elementary Schools Providence
Middle Schools Lanier
High Schools Fairfax
School District Fairfax County Public Schools
Others
HOA Fee Include Trash,Snow Removal,Management,Reserve Funds
Senior Community No
Tax ID 57 3 19 001
Ownership Fee Simple
SqFt Source Assessor
Special Listing Condition Standard
Read Less

Bought with Anthan T Tran • Maple Realty LLC.



