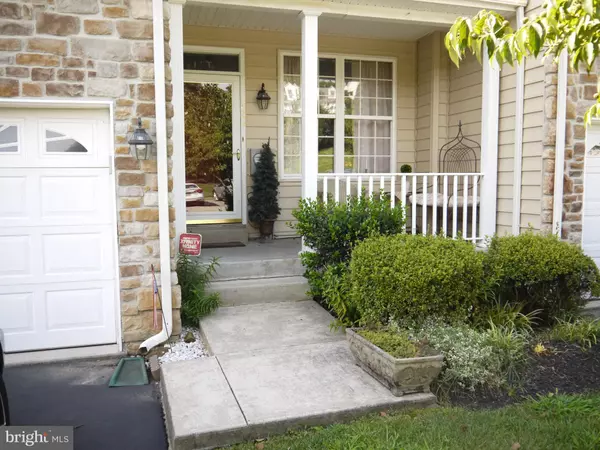For more information regarding the value of a property, please contact us for a free consultation.
224 S AZALEA CT Glen Mills, PA 19342
Want to know what your home might be worth? Contact us for a FREE valuation!

Our team is ready to help you sell your home for the highest possible price ASAP
Key Details
Sold Price $380,000
Property Type Townhouse
Sub Type Interior Row/Townhouse
Listing Status Sold
Purchase Type For Sale
Square Footage 2,202 sqft
Price per Sqft $172
Subdivision Darlington Valley
MLS Listing ID PADE508620
Sold Date 04/02/20
Style Colonial
Bedrooms 3
Full Baths 2
Half Baths 1
HOA Fees $180/mo
HOA Y/N Y
Abv Grd Liv Area 2,202
Originating Board BRIGHT
Year Built 1999
Annual Tax Amount $6,777
Tax Year 2020
Lot Dimensions 0.00 x 0.00
Property Description
A rare opportunity to purchase a home in the Mews of Darlington Valley located in the award winning Rose Tree Media School District. This home offers all the features that you are looking for. A large living area greets you as you enter the home with an open floor plan leading to a living and dining room. A spacious great room, featuring cathedral ceilings and gas fireplace opens to the kitchen providing lots of space for entertaining. However, if that is not enough space for entertaining a glass slider leads to a large extended deck for enjoying the outdoors that backs up to open space. The upstairs features a spacious master bedroom with large walk in closet and master bath with soaking tub. Two additional bedrooms, hall bath and laundry complete the upper level. The lower level offers a partially finished walk out basement and lots of storage. Located near Philadelphia Airport, I-95 and I-476. Just off of Route 352 and providing easy access to Media, Concordville Towne Center and West Chester. Schedule a showing today.
Location
State PA
County Delaware
Area Middletown Twp (10427)
Zoning RESIDENTIAL
Rooms
Other Rooms Living Room, Dining Room, Primary Bedroom, Bedroom 2, Bedroom 3, Kitchen, Basement, Great Room
Basement Full, Outside Entrance, Partially Finished
Interior
Interior Features Combination Kitchen/Living, Floor Plan - Open, Kitchen - Island, Kitchen - Table Space, Pantry, Wood Floors
Heating Forced Air
Cooling Central A/C
Flooring Hardwood, Carpet
Fireplaces Number 1
Fireplaces Type Gas/Propane
Equipment Dishwasher, Disposal, Refrigerator, Stove
Furnishings No
Fireplace Y
Appliance Dishwasher, Disposal, Refrigerator, Stove
Heat Source Natural Gas
Laundry Upper Floor
Exterior
Exterior Feature Deck(s), Porch(es)
Garage Garage Door Opener, Inside Access
Garage Spaces 1.0
Waterfront N
Water Access N
Roof Type Shingle
Accessibility None
Porch Deck(s), Porch(es)
Parking Type Attached Garage, Driveway, Parking Lot
Attached Garage 1
Total Parking Spaces 1
Garage Y
Building
Story 3+
Sewer Public Sewer
Water Public
Architectural Style Colonial
Level or Stories 3+
Additional Building Above Grade, Below Grade
Structure Type Dry Wall,Cathedral Ceilings,9'+ Ceilings
New Construction N
Schools
Elementary Schools Glenwood
Middle Schools Springton Lake
High Schools Penncrest
School District Rose Tree Media
Others
Pets Allowed Y
HOA Fee Include Common Area Maintenance,Lawn Maintenance,Ext Bldg Maint,Snow Removal,Trash
Senior Community No
Tax ID 27-00-00010-13
Ownership Fee Simple
SqFt Source Assessor
Special Listing Condition Standard
Pets Description Cats OK, Dogs OK, Number Limit
Read Less

Bought with Sarah Murray • Weichert Realtors
GET MORE INFORMATION




