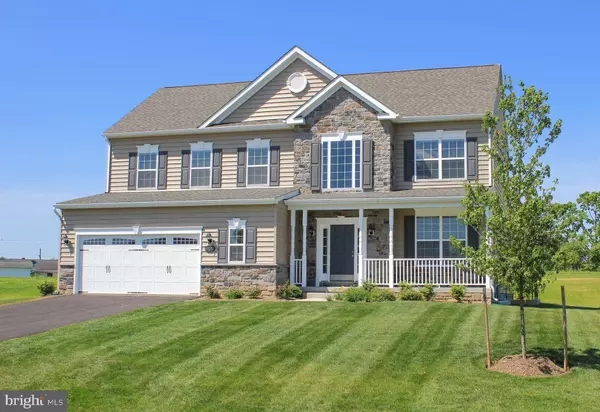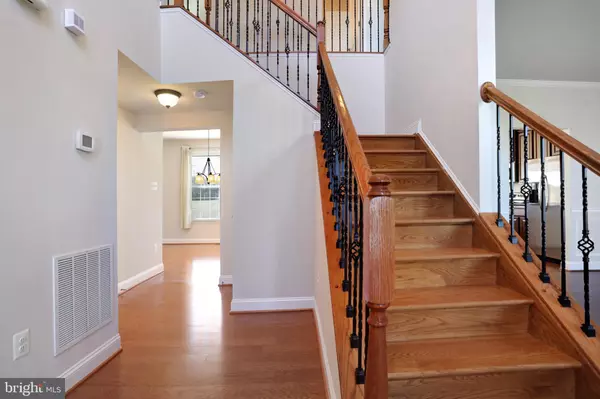For more information regarding the value of a property, please contact us for a free consultation.
13 JOHN MARTIN DR Williamsport, MD 21795
Want to know what your home might be worth? Contact us for a FREE valuation!

Our team is ready to help you sell your home for the highest possible price ASAP
Key Details
Sold Price $405,000
Property Type Single Family Home
Sub Type Detached
Listing Status Sold
Purchase Type For Sale
Square Footage 3,597 sqft
Price per Sqft $112
Subdivision Elmwood Farm
MLS Listing ID MDWA170686
Sold Date 06/30/20
Style Colonial
Bedrooms 4
Full Baths 2
Half Baths 1
HOA Fees $52/qua
HOA Y/N Y
Abv Grd Liv Area 2,890
Originating Board BRIGHT
Year Built 2014
Annual Tax Amount $3,634
Tax Year 2019
Lot Size 0.534 Acres
Acres 0.53
Property Description
HUGE PRICE REDUCTION!Builder model home AVAILABLE! Loaded up with every option available. Over $120k in options! $40k less than building now! Morning room added at rear to maximize space for living with full stone fireplace within view. Large finished basement with rough in for future bath and basement exit. Relax in the extremely large owners suite with soaking tub overlooking mountain views. Plenty of room for storage with two owners suite closets. Jack and jill bathroom off hallway and two owners bedroom with additional 4th bedroom on the second floor. 1 YEAR WARRANTY OFFERED
Location
State MD
County Washington
Zoning R
Rooms
Basement Fully Finished
Interior
Interior Features Air Filter System, Breakfast Area, Ceiling Fan(s), Chair Railings, Combination Kitchen/Dining, Crown Moldings, Family Room Off Kitchen, Floor Plan - Open, Kitchen - Island, Primary Bath(s), Recessed Lighting, Soaking Tub, Tub Shower, Upgraded Countertops, Walk-in Closet(s), Window Treatments, Wood Floors
Heating Heat Pump - Gas BackUp
Cooling Central A/C
Flooring Hardwood, Vinyl, Wood
Fireplaces Number 1
Fireplaces Type Gas/Propane, Stone
Equipment Built-In Microwave, Dishwasher, Disposal, Oven/Range - Electric, Refrigerator, Stainless Steel Appliances
Furnishings No
Fireplace Y
Window Features Low-E
Appliance Built-In Microwave, Dishwasher, Disposal, Oven/Range - Electric, Refrigerator, Stainless Steel Appliances
Heat Source Electric
Laundry Upper Floor
Exterior
Garage Garage - Front Entry, Garage Door Opener
Garage Spaces 2.0
Waterfront N
Water Access N
Roof Type Architectural Shingle
Accessibility None
Parking Type Attached Garage, Driveway
Attached Garage 2
Total Parking Spaces 2
Garage Y
Building
Story 3
Sewer Public Sewer
Water Public
Architectural Style Colonial
Level or Stories 3
Additional Building Above Grade, Below Grade
New Construction N
Schools
School District Washington County Public Schools
Others
Senior Community No
Tax ID 2202023636
Ownership Fee Simple
SqFt Source Assessor
Security Features Carbon Monoxide Detector(s),Motion Detectors,Security System
Special Listing Condition Standard
Read Less

Bought with Chris R Reeder • Long & Foster Real Estate, Inc.
GET MORE INFORMATION




