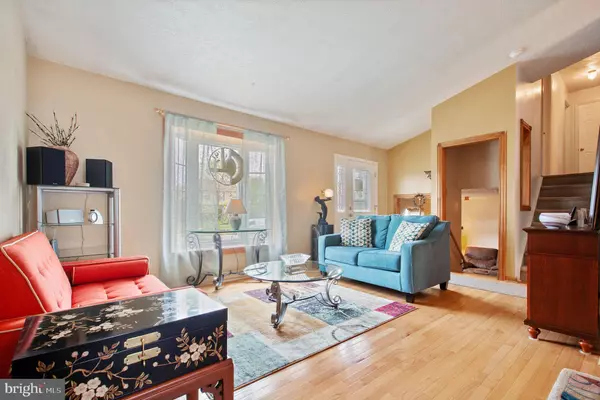For more information regarding the value of a property, please contact us for a free consultation.
12 SNOWFIELD DR Glassboro, NJ 08028
Want to know what your home might be worth? Contact us for a FREE valuation!

Our team is ready to help you sell your home for the highest possible price ASAP
Key Details
Sold Price $236,000
Property Type Single Family Home
Sub Type Detached
Listing Status Sold
Purchase Type For Sale
Square Footage 1,486 sqft
Price per Sqft $158
Subdivision Olde Orchard
MLS Listing ID NJGL258244
Sold Date 08/21/20
Style Split Level
Bedrooms 3
Full Baths 2
Half Baths 1
HOA Y/N N
Abv Grd Liv Area 1,486
Originating Board BRIGHT
Year Built 1989
Annual Tax Amount $6,960
Tax Year 2019
Lot Size 0.264 Acres
Acres 0.26
Lot Dimensions 0.00 x 0.00
Property Description
Move Right in! Introducing a wonderful opportunity to move into one of Glassboro s best neighborhoods, Olde Orchard. Features include: A large corner lot location, Newer mechanicals (HVAC, Water heater, Newer Roof Windows and Siding. Most of the home has been freshly painted and new carpets were recently installed. The main floor living area and dining room provide gorgeous natural oak hardwood flooring, a vaulted ceiling, a newer bay window and sliding glass door leading out back. The kitchen offers stainless steel appliances, laminate tile flooring, and an abundance of cabinet space. The cabinets are wood and were recently refaced and painted to add a little pizazz to the room. (They could easily be changed back if that s not your style) The second level Boasts a spacious master bedroom suite fully equipped with two closets, a full bath and a sliding glass door that leads out to an enclosed balcony style patio deck. This provides a a great little escape to enjoy your morning coffee or evening reading on those mild spring through fall nights. Just down the hall you will find 3 more nice bedrooms and a full bath. The lower level provides an additional living area and powder room, along with access to the garage and a door that leads down to the basement. This basement area offers plenty of storage and could easily be finished for more living space if need be. Finally, is the fully fenced in back yard, a pool, a 22 x 15 deck with a gazebo, along with some lovely flowers and landscaping. Great location, a close commute to major highways and shopping areas and not too close to the Rowan university part of town but easy access to it. This home is Move In ready and just waiting for your personal touches.
Location
State NJ
County Gloucester
Area Glassboro Boro (20806)
Zoning R5
Rooms
Other Rooms Living Room, Dining Room, Primary Bedroom, Bedroom 2, Bedroom 3, Kitchen, Family Room, Bedroom 1
Basement Sump Pump, Partial
Interior
Interior Features Carpet, Ceiling Fan(s), Combination Dining/Living, Kitchen - Eat-In, Wood Floors
Hot Water Natural Gas
Heating Hot Water
Cooling Central A/C, Ceiling Fan(s)
Equipment Stainless Steel Appliances, Refrigerator, Stove, Dishwasher, Disposal, Microwave, Washer, Dryer
Furnishings No
Fireplace N
Appliance Stainless Steel Appliances, Refrigerator, Stove, Dishwasher, Disposal, Microwave, Washer, Dryer
Heat Source Natural Gas
Exterior
Exterior Feature Deck(s), Porch(es), Screened
Garage Built In, Additional Storage Area
Garage Spaces 3.0
Fence Vinyl
Pool Above Ground
Waterfront N
Water Access N
Accessibility Other
Porch Deck(s), Porch(es), Screened
Parking Type Attached Garage, Driveway, On Street
Attached Garage 1
Total Parking Spaces 3
Garage Y
Building
Story 3
Sewer Public Sewer
Water Public
Architectural Style Split Level
Level or Stories 3
Additional Building Above Grade, Below Grade
New Construction N
Schools
School District Glassboro Public Schools
Others
Senior Community No
Tax ID 06-00411 18-00010
Ownership Fee Simple
SqFt Source Estimated
Security Features Smoke Detector,Carbon Monoxide Detector(s)
Acceptable Financing Cash, Conventional, FHA, USDA, VA
Horse Property N
Listing Terms Cash, Conventional, FHA, USDA, VA
Financing Cash,Conventional,FHA,USDA,VA
Special Listing Condition Standard
Read Less

Bought with John T. Swartz • RE/MAX Community-Williamstown
GET MORE INFORMATION




