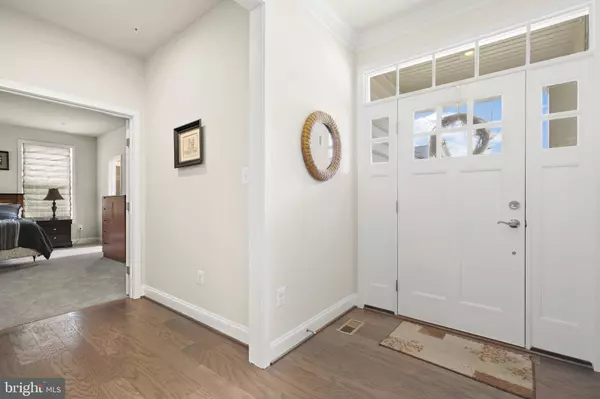For more information regarding the value of a property, please contact us for a free consultation.
13896 ENSIGN RD Solomons, MD 20688
Want to know what your home might be worth? Contact us for a FREE valuation!

Our team is ready to help you sell your home for the highest possible price ASAP
Key Details
Sold Price $400,000
Property Type Single Family Home
Listing Status Sold
Purchase Type For Sale
Square Footage 1,860 sqft
Price per Sqft $215
Subdivision The Harbours At Solomons Island
MLS Listing ID MDCA177714
Sold Date 09/10/20
Style Carriage House
Bedrooms 2
Full Baths 2
HOA Fees $162/mo
HOA Y/N Y
Abv Grd Liv Area 1,860
Originating Board BRIGHT
Year Built 2017
Annual Tax Amount $4,120
Tax Year 2019
Lot Size 6,209 Sqft
Acres 0.14
Property Description
The Harbours of Solomons Island a 55+ Community where live begins, this wonderful Tradewinds home has 2 bedrooms , Open floor plan with upgraded Kitchen with granite counter tops, upgraded cabinets, Hardwood floors in Kitchen Family Room and Dinning Room, Walk in Pantry, large Laundry Room , Beautiful Stone Fireplace, Recess lighting in the Kitchen and Family Room also has a Large Tray Ceiling. Step out onto a Over-sized Screen in Porch with Composite Decking and Vinyl, Watch the Sun Sets off the Patuxent River, just Minutes away from Solomons Island Restaurants. The Community offers much activities - Street Lights for walking and riding Bikes, HOA offers Private Pier for Crabbing , fishing etc. Ann Marie Garden is just steps away, This home is the perfect dream for Retiring .
Location
State MD
County Calvert
Zoning TC
Rooms
Basement Other
Main Level Bedrooms 2
Interior
Interior Features Ceiling Fan(s), Combination Kitchen/Living, Crown Moldings, Floor Plan - Open, Formal/Separate Dining Room, Kitchen - Island, Pantry, Recessed Lighting, Tub Shower, Upgraded Countertops, Walk-in Closet(s), Window Treatments, Wood Floors
Hot Water Natural Gas
Heating Heat Pump(s)
Cooling Central A/C, Ceiling Fan(s)
Flooring Hardwood, Carpet, Ceramic Tile
Fireplaces Number 1
Fireplaces Type Gas/Propane, Stone
Equipment Built-In Microwave, Cooktop, Dishwasher, Disposal, Dryer - Front Loading, Exhaust Fan, Freezer, Icemaker, Microwave, Oven/Range - Gas
Fireplace Y
Window Features Low-E,Screens
Appliance Built-In Microwave, Cooktop, Dishwasher, Disposal, Dryer - Front Loading, Exhaust Fan, Freezer, Icemaker, Microwave, Oven/Range - Gas
Heat Source Natural Gas
Laundry Main Floor
Exterior
Exterior Feature Porch(es), Screened
Garage Garage - Rear Entry, Garage Door Opener
Garage Spaces 4.0
Waterfront N
Water Access N
Roof Type Architectural Shingle
Accessibility None
Porch Porch(es), Screened
Attached Garage 2
Total Parking Spaces 4
Garage Y
Building
Story 2
Sewer Public Sewer
Water Public
Architectural Style Carriage House
Level or Stories 2
Additional Building Above Grade, Below Grade
Structure Type 9'+ Ceilings
New Construction N
Schools
School District Calvert County Public Schools
Others
HOA Fee Include Lawn Care Front,Lawn Care Rear,Lawn Care Side,Lawn Maintenance,Pier/Dock Maintenance,Pool(s),Trash
Senior Community Yes
Age Restriction 55
Tax ID 0501248189
Ownership Fee Simple
SqFt Source Assessor
Special Listing Condition Standard
Read Less

Bought with Theresa L Haffer • CENTURY 21 New Millennium
GET MORE INFORMATION




