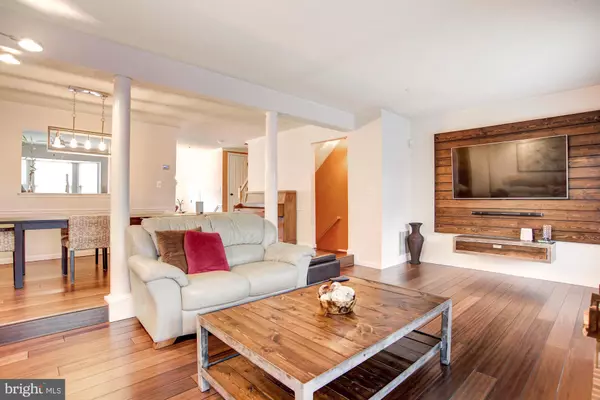For more information regarding the value of a property, please contact us for a free consultation.
2566 WINDY OAK CT Crofton, MD 21114
Want to know what your home might be worth? Contact us for a FREE valuation!

Our team is ready to help you sell your home for the highest possible price ASAP
Key Details
Sold Price $373,000
Property Type Townhouse
Sub Type Interior Row/Townhouse
Listing Status Sold
Purchase Type For Sale
Square Footage 2,157 sqft
Price per Sqft $172
Subdivision Walden
MLS Listing ID MDAA422934
Sold Date 02/28/20
Style Colonial
Bedrooms 3
Full Baths 2
Half Baths 2
HOA Fees $57/qua
HOA Y/N Y
Abv Grd Liv Area 2,157
Originating Board BRIGHT
Year Built 1995
Annual Tax Amount $3,882
Tax Year 2019
Lot Size 1,760 Sqft
Acres 0.04
Property Description
ABSOLUTELY BEAUTIFUL WOODED/GOLF COURSE TH now available! Come quickly before this listing is gone. This well maintained BRICKFRONT GARAGE townhome features a wonderful open floor plan with a STEP DOWN FAMILY ROOM, SEPERATE DINING AREA and beautiful hardwood flooring throughout the main level. The family room includes a built in wall unit that includes a flat screen TV and sound system. Recreation room on lower level features a wet bar area and a projection screen all included. Please watch VIRTUAL TOUR to be walked through everything this wonderful TH has to offer it's new owners. Community has easy access to DC, Annapolis and Baltimore! Walden clubhouse, tennis courts and tot lots included in HOA fee! Golf course and pool memberships available and are walking distance!
Location
State MD
County Anne Arundel
Zoning R5
Rooms
Other Rooms Dining Room, Primary Bedroom, Bedroom 2, Bedroom 3, Kitchen, Family Room, Recreation Room, Bathroom 2, Primary Bathroom
Basement Fully Finished, Garage Access, Heated, Interior Access, Outside Entrance
Interior
Interior Features Carpet, Ceiling Fan(s), Chair Railings, Dining Area, Floor Plan - Open, Wood Floors
Hot Water Electric
Heating Forced Air, Heat Pump(s), Programmable Thermostat
Cooling Ceiling Fan(s), Central A/C
Flooring Hardwood, Carpet
Fireplaces Number 1
Equipment Built-In Microwave, Dishwasher, Disposal, Dryer, Oven/Range - Electric, Refrigerator, Washer, Water Heater
Fireplace Y
Appliance Built-In Microwave, Dishwasher, Disposal, Dryer, Oven/Range - Electric, Refrigerator, Washer, Water Heater
Heat Source Electric
Exterior
Amenities Available Common Grounds
Waterfront N
Water Access N
Accessibility None
Garage N
Building
Story 3+
Sewer Public Sewer
Water Public
Architectural Style Colonial
Level or Stories 3+
Additional Building Above Grade, Below Grade
New Construction N
Schools
School District Anne Arundel County Public Schools
Others
Senior Community No
Tax ID 020290390085085
Ownership Fee Simple
SqFt Source Assessor
Special Listing Condition Standard
Read Less

Bought with Michelle Pagan • Coldwell Banker Jay Lilly Real Estate
GET MORE INFORMATION




