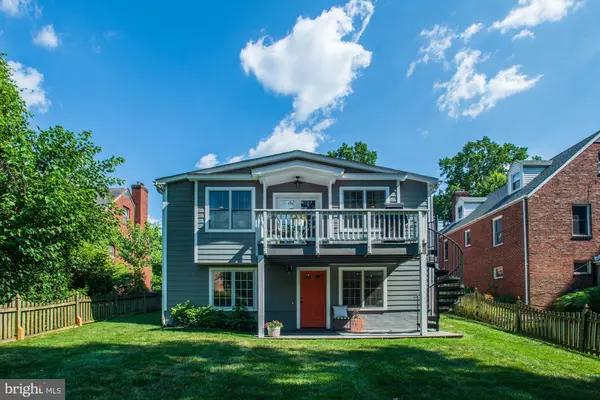For more information regarding the value of a property, please contact us for a free consultation.
3917 13TH ST S Arlington, VA 22204
Want to know what your home might be worth? Contact us for a FREE valuation!

Our team is ready to help you sell your home for the highest possible price ASAP
Key Details
Sold Price $936,000
Property Type Single Family Home
Sub Type Detached
Listing Status Sold
Purchase Type For Sale
Square Footage 3,569 sqft
Price per Sqft $262
Subdivision Douglas Park
MLS Listing ID VAAR165216
Sold Date 08/13/20
Style Cape Cod
Bedrooms 5
Full Baths 3
HOA Y/N N
Abv Grd Liv Area 2,119
Originating Board BRIGHT
Year Built 1953
Annual Tax Amount $8,521
Tax Year 2020
Lot Size 6,027 Sqft
Acres 0.14
Property Description
[NOTE: Any offers should be submitted by 5PM on Monday, July 13.] You'll fall in love with this gorgeously remodeled Cape Cod boasting numerous recent updates! An expansive two-story addition features an open concept family room/dining area with exposed brick accent wall and vaulted ceiling. The renovated kitchen includes marble counter tops, subway tile back-splash, stylish wood-and-glass cabinets, and new smart LG stainless appliances. Thoughtful upgrades include built-ins throughout, a coffee bar, and storage space galore. Two fireplaces (one gas, one wood-burning) provide both convenience and ambiance, and beautiful hardwood floors are found throughout the main and upper level. Upstairs, the master suite includes a sitting room, private bath, and walk-in closet. The newly finished lower level boasts new carpeting throughout, corner book nook, play area/hobby room, light-filled office, in-law/nanny suite with bedroom and full bath, plus even more storage space. The outdoor deck features a spiral staircase and the basement walks out to a patio and fenced, flat back yard great for play, sports, and gardening. All this in a convenient location close to parks, Columbia Pike restaurants and shops, the new Harris Teeter, and just minutes to Shirlington restaurants and retail!
Location
State VA
County Arlington
Zoning R-6
Direction South
Rooms
Other Rooms Living Room, Dining Room, Primary Bedroom, Bedroom 2, Bedroom 3, Bedroom 4, Kitchen, Family Room, Den, In-Law/auPair/Suite, Laundry, Recreation Room, Bathroom 2, Bathroom 3, Primary Bathroom
Basement Fully Finished
Main Level Bedrooms 2
Interior
Interior Features Built-Ins, Ceiling Fan(s), Entry Level Bedroom, Family Room Off Kitchen, Floor Plan - Open, Kitchen - Island, Spiral Staircase, Walk-in Closet(s), Window Treatments, Carpet, Wood Floors
Hot Water Natural Gas
Heating Forced Air, Central
Cooling Central A/C
Flooring Hardwood, Carpet
Fireplaces Number 2
Fireplaces Type Wood, Gas/Propane
Equipment Dishwasher, Disposal, Dryer, Oven/Range - Gas, Refrigerator, Stainless Steel Appliances, Washer, Water Heater
Fireplace Y
Appliance Dishwasher, Disposal, Dryer, Oven/Range - Gas, Refrigerator, Stainless Steel Appliances, Washer, Water Heater
Heat Source Natural Gas
Exterior
Garage Spaces 2.0
Water Access N
Roof Type Shingle
Accessibility None
Total Parking Spaces 2
Garage N
Building
Story 3
Sewer Public Sewer
Water Public
Architectural Style Cape Cod
Level or Stories 3
Additional Building Above Grade, Below Grade
Structure Type Vaulted Ceilings
New Construction N
Schools
Elementary Schools Randolph
Middle Schools Jefferson
High Schools Wakefield
School District Arlington County Public Schools
Others
Senior Community No
Tax ID 26-025-022
Ownership Fee Simple
SqFt Source Assessor
Security Features Motion Detectors,Security System,Smoke Detector
Special Listing Condition Standard
Read Less

Bought with Peggy Yee • FRANKLY REAL ESTATE INC



