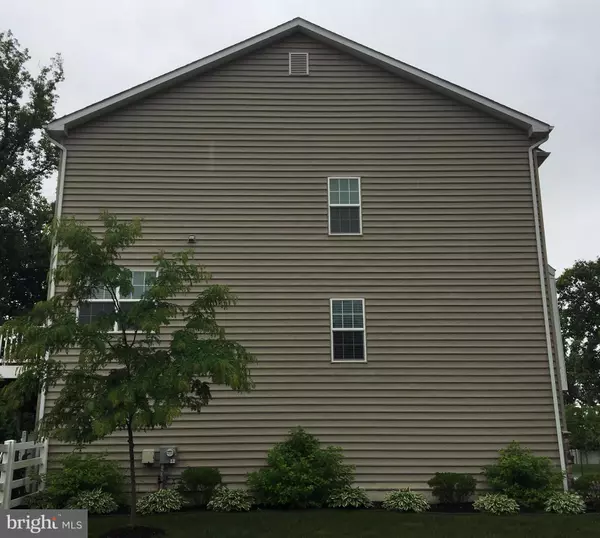For more information regarding the value of a property, please contact us for a free consultation.
352 LATROBE DR Newark, DE 19702
Want to know what your home might be worth? Contact us for a FREE valuation!

Our team is ready to help you sell your home for the highest possible price ASAP
Key Details
Sold Price $295,000
Property Type Single Family Home
Sub Type Twin/Semi-Detached
Listing Status Sold
Purchase Type For Sale
Square Footage 2,225 sqft
Price per Sqft $132
Subdivision La Grange
MLS Listing ID DENC492854
Sold Date 03/13/20
Style Colonial
Bedrooms 3
Full Baths 2
Half Baths 1
HOA Fees $29/ann
HOA Y/N Y
Abv Grd Liv Area 2,225
Originating Board BRIGHT
Year Built 2011
Annual Tax Amount $2,430
Tax Year 2019
Lot Size 5,227 Sqft
Acres 0.12
Lot Dimensions 0.00 x 0.00
Property Description
Pristine & Luxurious Semi-detached Townhome in the Park-like Setting of La Grange. 3 Stories of Daylight Views of the Flora and Fauna surrounding this gently used home. Carriage House Accents, Beautiful Beaded Siding, Front door with Transom Crown, Triple Bump out Front Window, and Garage Door with grilled Windows. Corner lot with Wrap Around Walkway, Vinyl Rail Fenced Rear Yard and Beautifully Landscaped. Gourmet Kitchen, Open to the Enormous Living Room, with Gas Stove, Stainless Steel Appliances, Granite Countertops, 42 Cabinets, Pantry and Hardwood Floors. Sliders from Kitchen to the 20 x 10 composite Deck overlooking Wooded Open Space. Upstairs to the Vaulted Master En Suite with large Walk-in Closet and Bath with Double Vanity, Designer Mirrors and Oversized Walk-in shower. Spacious 1st Level Family Room with Sliders to Patio and Fenced Yard. 2 Car Garage to the Entry Level Foyer, lots of Storage. This Home has lots of Extras! Very well appointed!
Location
State DE
County New Castle
Area Newark/Glasgow (30905)
Zoning S
Rooms
Other Rooms Living Room, Primary Bedroom, Bedroom 2, Bedroom 3, Kitchen, Family Room, Breakfast Room, Primary Bathroom, Half Bath
Basement Full
Interior
Interior Features Ceiling Fan(s), Family Room Off Kitchen, Kitchen - Island, Recessed Lighting, Walk-in Closet(s)
Hot Water Natural Gas
Heating Forced Air
Cooling Central A/C
Equipment Built-In Microwave, Dishwasher, Disposal, Dryer, Extra Refrigerator/Freezer, Oven/Range - Gas, Refrigerator, Stainless Steel Appliances, Washer
Appliance Built-In Microwave, Dishwasher, Disposal, Dryer, Extra Refrigerator/Freezer, Oven/Range - Gas, Refrigerator, Stainless Steel Appliances, Washer
Heat Source Natural Gas
Exterior
Exterior Feature Deck(s), Balcony, Patio(s)
Garage Garage - Front Entry, Inside Access, Garage Door Opener
Garage Spaces 4.0
Fence Vinyl, Split Rail
Waterfront N
Water Access N
View Trees/Woods
Accessibility None
Porch Deck(s), Balcony, Patio(s)
Parking Type Attached Garage, Driveway
Attached Garage 2
Total Parking Spaces 4
Garage Y
Building
Lot Description Backs - Open Common Area, Backs to Trees
Story 3+
Sewer Public Sewer
Water Public
Architectural Style Colonial
Level or Stories 3+
Additional Building Above Grade, Below Grade
New Construction N
Schools
School District Christina
Others
Pets Allowed Y
Senior Community No
Tax ID 11-026.10-074
Ownership Fee Simple
SqFt Source Assessor
Acceptable Financing Cash, Conventional, FHA, VA
Listing Terms Cash, Conventional, FHA, VA
Financing Cash,Conventional,FHA,VA
Special Listing Condition Standard
Pets Description No Pet Restrictions
Read Less

Bought with Carol M Quattrociocchi • Long & Foster Real Estate, Inc.
GET MORE INFORMATION




