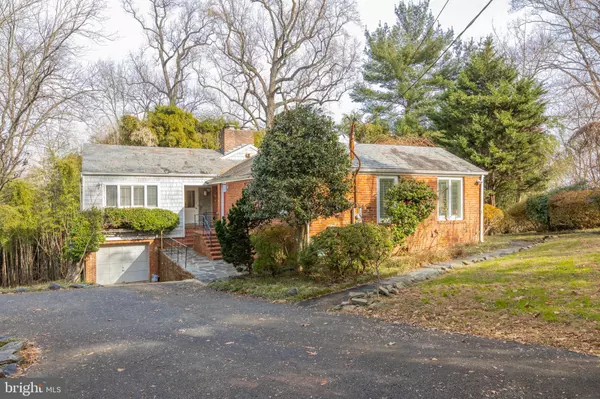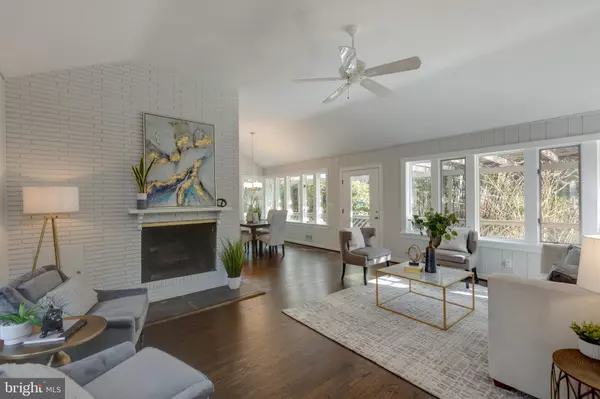For more information regarding the value of a property, please contact us for a free consultation.
2767 N QUINCY ST Arlington, VA 22207
Want to know what your home might be worth? Contact us for a FREE valuation!

Our team is ready to help you sell your home for the highest possible price ASAP
Key Details
Sold Price $900,000
Property Type Single Family Home
Sub Type Detached
Listing Status Sold
Purchase Type For Sale
Square Footage 1,684 sqft
Price per Sqft $534
Subdivision Dover Balmoral Riverwood
MLS Listing ID VAAR157950
Sold Date 04/15/20
Style Contemporary,Ranch/Rambler
Bedrooms 2
Full Baths 3
HOA Y/N N
Abv Grd Liv Area 1,684
Originating Board BRIGHT
Year Built 1953
Annual Tax Amount $11,252
Tax Year 2019
Lot Size 0.712 Acres
Acres 0.71
Property Description
Tucked away yet just 3.1 miles (10 minute drive) to Key Bridge you will find a traditional 2/3 bedroom brick home with a contemporary flair. This 2 level Dear Old Place with a Brand New Look is guarded by nature. The 470 square foot wrap-around deck is conveniently accessed from the living and dining rooms. Just through the welcoming entry foyer, the living room, complete with tall ceilings and a wood burning fire place, creates a casual yet very sophisticated atmosphere. In 2019 the kitchen was remodeled to today s standards, i.e. 5 burner gas cook -top, stainless steel appliances and granite counter tops. Bursting with light, the family room, with 3 walls of window, looks out to the deeply treed landscape. The master bedroom (with private access to the deck) and secondary bedroom and 2 bathrooms complete the main level.Downstairs you will find a large carpeted recreation room, exterior access, a 2nd kitchen and access to the attached garage. A true Storybook House!
Location
State VA
County Arlington
Zoning R-20
Rooms
Other Rooms Living Room, Dining Room, Primary Bedroom, Bedroom 2, Kitchen, Family Room, Recreation Room, Bathroom 2, Primary Bathroom
Basement Daylight, Full, Garage Access, Heated, Improved, Fully Finished, Walkout Level
Main Level Bedrooms 2
Interior
Interior Features 2nd Kitchen, Combination Dining/Living, Entry Level Bedroom, Family Room Off Kitchen, Floor Plan - Open, Primary Bath(s), Recessed Lighting, Skylight(s), Upgraded Countertops, Wood Floors
Heating Forced Air
Cooling Central A/C
Fireplaces Number 1
Equipment Built-In Microwave, Cooktop, Dishwasher, Dryer - Electric, Oven - Wall, Refrigerator, Stainless Steel Appliances, Washer
Appliance Built-In Microwave, Cooktop, Dishwasher, Dryer - Electric, Oven - Wall, Refrigerator, Stainless Steel Appliances, Washer
Heat Source Natural Gas
Exterior
Parking Features Garage - Front Entry
Garage Spaces 1.0
Water Access N
Accessibility None
Attached Garage 1
Total Parking Spaces 1
Garage Y
Building
Story 2
Sewer Gravity Sept Fld, Approved System
Water Public
Architectural Style Contemporary, Ranch/Rambler
Level or Stories 2
Additional Building Above Grade, Below Grade
New Construction N
Schools
School District Arlington County Public Schools
Others
Senior Community No
Tax ID 04-011-095
Ownership Fee Simple
SqFt Source Assessor
Special Listing Condition Standard
Read Less

Bought with Karen E Close • CENTURY 21 New Millennium



