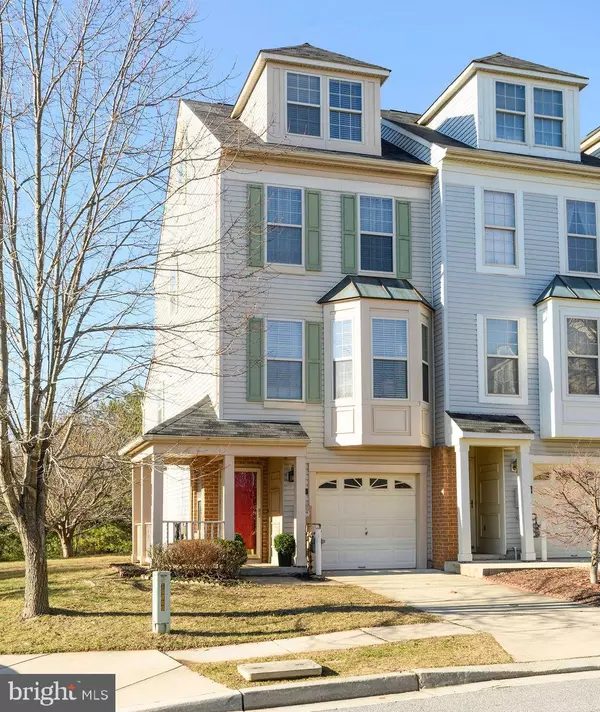For more information regarding the value of a property, please contact us for a free consultation.
10800 EPHRAIM DR Owings Mills, MD 21117
Want to know what your home might be worth? Contact us for a FREE valuation!

Our team is ready to help you sell your home for the highest possible price ASAP
Key Details
Sold Price $277,000
Property Type Townhouse
Sub Type End of Row/Townhouse
Listing Status Sold
Purchase Type For Sale
Square Footage 1,588 sqft
Price per Sqft $174
Subdivision Owings Mills New Town
MLS Listing ID MDBC483884
Sold Date 03/12/20
Style Traditional
Bedrooms 3
Full Baths 2
Half Baths 2
HOA Fees $60/mo
HOA Y/N Y
Abv Grd Liv Area 1,258
Originating Board BRIGHT
Year Built 1999
Annual Tax Amount $3,621
Tax Year 2019
Lot Size 2,418 Sqft
Acres 0.06
Property Description
Fantastic end-unit in the amenity-filled New Town community. This home offers peace and privacy blended with sought-after proximity to the pool, playground, shopping and commuter routes! Kitchen is fully updated featuring cherry cabinets, granite countertops, SS appliances, and access to rear deck overlooking green space and established landscape. All bathrooms have been updated modern tile flooring, attractive vanities, lighting. LL features sophisticated and versatile 2nd Family Room with gas FP. This LL layout offers potential 4th bedroom or office! Magnificent owner suite on top level features multiple closets, and spa-like ensuite master bathroom with jacuzzi tub, separate shower. Home lies adjacent to common green space making it easy to spread out for play or entertaining.
Location
State MD
County Baltimore
Zoning R
Rooms
Other Rooms Living Room, Primary Bedroom, Bedroom 2, Kitchen, Family Room, Bedroom 1, Laundry, Bathroom 1, Primary Bathroom
Interior
Heating Forced Air
Cooling Central A/C, Programmable Thermostat
Flooring Ceramic Tile, Carpet, Laminated
Fireplaces Number 1
Fireplaces Type Fireplace - Glass Doors
Furnishings No
Fireplace Y
Heat Source Natural Gas
Laundry Upper Floor, Washer In Unit
Exterior
Garage Inside Access
Garage Spaces 2.0
Waterfront N
Water Access N
View City
Roof Type Architectural Shingle
Accessibility Other
Parking Type Driveway, Attached Garage
Attached Garage 1
Total Parking Spaces 2
Garage Y
Building
Story 3+
Sewer Community Septic Tank, Private Septic Tank
Water Public
Architectural Style Traditional
Level or Stories 3+
Additional Building Above Grade, Below Grade
Structure Type Dry Wall
New Construction N
Schools
School District Baltimore County Public Schools
Others
HOA Fee Include Common Area Maintenance
Senior Community No
Tax ID 04042300004764
Ownership Fee Simple
SqFt Source Assessor
Acceptable Financing FHA, Conventional, Cash, Negotiable
Horse Property N
Listing Terms FHA, Conventional, Cash, Negotiable
Financing FHA,Conventional,Cash,Negotiable
Special Listing Condition Standard
Read Less

Bought with Mark Richa • Cummings & Co. Realtors
GET MORE INFORMATION




