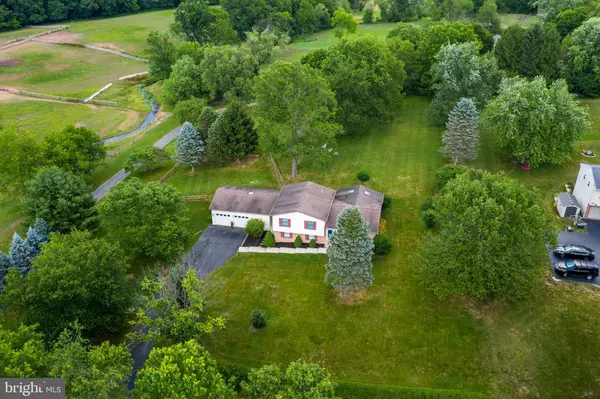For more information regarding the value of a property, please contact us for a free consultation.
349 SAYLORS MILL RD Spring City, PA 19475
Want to know what your home might be worth? Contact us for a FREE valuation!

Our team is ready to help you sell your home for the highest possible price ASAP
Key Details
Sold Price $375,000
Property Type Single Family Home
Sub Type Detached
Listing Status Sold
Purchase Type For Sale
Square Footage 1,892 sqft
Price per Sqft $198
Subdivision None Available
MLS Listing ID PACT509810
Sold Date 08/07/20
Style Split Level
Bedrooms 3
Full Baths 2
HOA Y/N N
Abv Grd Liv Area 1,892
Originating Board BRIGHT
Year Built 1986
Annual Tax Amount $5,369
Tax Year 2020
Lot Size 1.600 Acres
Acres 1.6
Lot Dimensions 0.00 x 0.00
Property Description
You won't be disappointed with the beautiful views of the neighboring horse farm and tranquil and serene setting that this spacious brick and vinyl split level offers! From the moment you enter you will be captivated by the spacious an open floor plan featuring lifeproof flooring, new trimwork and baseboard molding on the first floor. The remodeled floor plan has a family room that flows into a custom designed eat in kitchen with white shaker cabinets, granite counters, stainless steel appliances, a breakfast bar and large eating area with slider to a delightful screened porch with beautiful views to admire the changing seasons and neighboring horse farm! The upper level offers a main bedroom suite with double closets, ceiling fan, and bath. Plus there are 2 additional spacious bedrooms both with ample closet space and ceiling fans, and a hall bath. The lower level offers an additional spacious family room with an electric fireplace to cozy up to on cold winter nights. The lower levels also offers a multi-purpose room with waterproof flooring, electric fireplace, and utility tub. It's ideal for a work area, office, study room, or utility room and offers a breezeway access to the beautiful rear yard, garage, and fenced area behind garage that's perfect for pets! There's also an unfinished lower level that has storage shelves and laundry facilities. The interior garage size is 23'10x30' with workbench, and two 8'7" x 7' garage doors and man door. Couple that with the award winning Owen J. Roberts school district and it's a winner! *** Showings begin 7/1. All offers will be presented on Tuesday 7/7 at 7pm***
Location
State PA
County Chester
Area East Coventry Twp (10318)
Zoning R1
Rooms
Other Rooms Primary Bedroom, Bedroom 2, Bedroom 3, Kitchen, Family Room, Breakfast Room, Utility Room, Primary Bathroom, Full Bath
Basement Full, Unfinished, Sump Pump
Interior
Hot Water Electric
Heating Baseboard - Electric
Cooling Central A/C
Flooring Carpet, Hardwood, Other
Fireplaces Number 2
Fireplaces Type Electric, Mantel(s)
Fireplace Y
Heat Source Electric
Laundry Lower Floor
Exterior
Exterior Feature Screened, Porch(es)
Garage Garage - Front Entry, Garage Door Opener, Oversized
Garage Spaces 8.0
Fence Split Rail
Waterfront N
Water Access N
View Scenic Vista, Trees/Woods, Other
Roof Type Shingle
Accessibility None
Porch Screened, Porch(es)
Parking Type Detached Garage, Driveway, Off Street
Total Parking Spaces 8
Garage Y
Building
Lot Description Front Yard, Landscaping, Level, Open, Rear Yard
Story 4
Sewer On Site Septic
Water Well
Architectural Style Split Level
Level or Stories 4
Additional Building Above Grade
Structure Type Dry Wall
New Construction N
Schools
Elementary Schools East Coventry
Middle Schools Owen J Roberts
High Schools Owen J Roberts
School District Owen J Roberts
Others
Senior Community No
Tax ID 18-04 -0151.0400
Ownership Fee Simple
SqFt Source Assessor
Acceptable Financing Cash, Conventional, FHA, VA, USDA
Horse Property N
Listing Terms Cash, Conventional, FHA, VA, USDA
Financing Cash,Conventional,FHA,VA,USDA
Special Listing Condition Standard
Read Less

Bought with Amy M Vanhorn • Long & Foster Real Estate, Inc.
GET MORE INFORMATION




