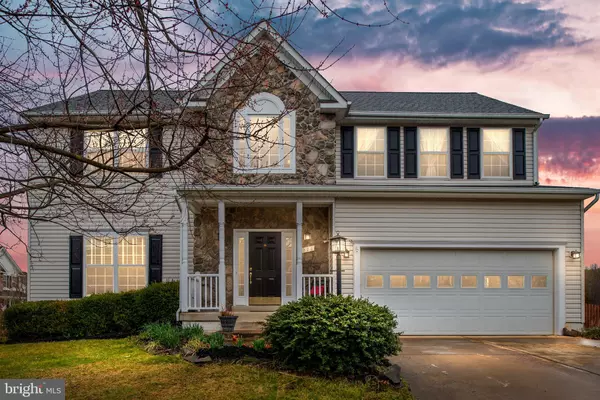For more information regarding the value of a property, please contact us for a free consultation.
218 EQUESTRIAN RD Warrenton, VA 20186
Want to know what your home might be worth? Contact us for a FREE valuation!

Our team is ready to help you sell your home for the highest possible price ASAP
Key Details
Sold Price $446,500
Property Type Single Family Home
Sub Type Detached
Listing Status Sold
Purchase Type For Sale
Square Footage 3,533 sqft
Price per Sqft $126
Subdivision Olde Gold Cup Sec 2A
MLS Listing ID VAFQ164462
Sold Date 05/04/20
Style Colonial
Bedrooms 4
Full Baths 3
Half Baths 1
HOA Fees $16/ann
HOA Y/N Y
Abv Grd Liv Area 2,516
Originating Board BRIGHT
Year Built 2003
Annual Tax Amount $4,257
Tax Year 2019
Lot Size 0.289 Acres
Acres 0.29
Property Description
HOME WARRANTY INCLUDED. SELLER WILL OFFER SOME CLOSING COSTS WITH ACCEPTABLE OFFER. Beautiful corner lot in the sought after Olde Gold Cup! Fully fenced large backyard with lovely deck off the back. The deck has established wisteria vines that compliment the porch in the spring and summer. Fully finished basement with custom tile shower. Whole interior of the home freshly painted. Basement has brand new carpet. The home is ready for its new owner! Very easy to show. Home conveniently located near Schools, Rady Park and the WARF. Come enjoy the amazing convenience of "in town" living. Home Warranty in place - will transfer to new owner!
Location
State VA
County Fauquier
Zoning PD
Rooms
Basement Fully Finished, Full, Walkout Stairs
Interior
Interior Features Carpet, Ceiling Fan(s), Crown Moldings, Chair Railings, Kitchen - Eat-In, Floor Plan - Open, Kitchen - Island, Kitchen - Table Space, Primary Bath(s), Pantry, Soaking Tub, Walk-in Closet(s), Wood Floors
Hot Water Natural Gas
Heating Heat Pump(s)
Cooling Central A/C, Ceiling Fan(s)
Flooring Carpet, Wood, Ceramic Tile
Fireplaces Type Gas/Propane
Equipment Built-In Microwave, Cooktop, Dishwasher, Dryer, Washer, Refrigerator, Icemaker, Oven - Wall, Oven - Double, Disposal
Fireplace Y
Window Features Bay/Bow
Appliance Built-In Microwave, Cooktop, Dishwasher, Dryer, Washer, Refrigerator, Icemaker, Oven - Wall, Oven - Double, Disposal
Heat Source Natural Gas
Exterior
Exterior Feature Porch(es)
Parking Features Garage - Front Entry
Garage Spaces 2.0
Fence Fully
Utilities Available Cable TV, Natural Gas Available, Electric Available
Amenities Available Common Grounds, Jog/Walk Path
Water Access N
Roof Type Asphalt
Street Surface Paved
Accessibility None
Porch Porch(es)
Attached Garage 2
Total Parking Spaces 2
Garage Y
Building
Lot Description Cul-de-sac
Story 3+
Sewer Public Sewer
Water Public
Architectural Style Colonial
Level or Stories 3+
Additional Building Above Grade, Below Grade
Structure Type 2 Story Ceilings,9'+ Ceilings
New Construction N
Schools
Elementary Schools C.M. Bradley
Middle Schools Warrenton
High Schools Fauquier
School District Fauquier County Public Schools
Others
Pets Allowed Y
HOA Fee Include Common Area Maintenance,Management,Road Maintenance,Snow Removal
Senior Community No
Tax ID 6974-88-4273
Ownership Fee Simple
SqFt Source Estimated
Acceptable Financing Cash, Conventional, VA
Horse Property N
Listing Terms Cash, Conventional, VA
Financing Cash,Conventional,VA
Special Listing Condition Standard
Pets Allowed Cats OK, Dogs OK
Read Less

Bought with John S Lusk • Chase Realty



