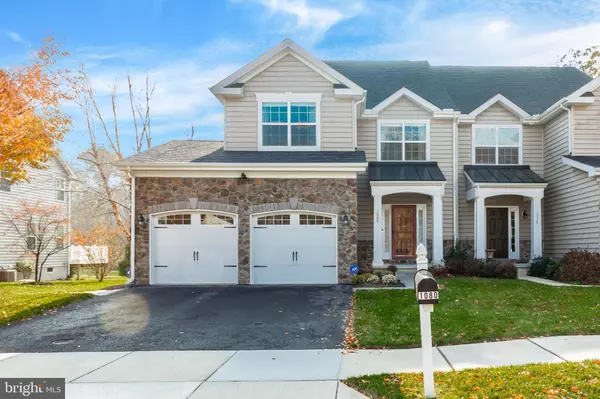For more information regarding the value of a property, please contact us for a free consultation.
1080 LA GRANGE PKWY Newark, DE 19702
Want to know what your home might be worth? Contact us for a FREE valuation!

Our team is ready to help you sell your home for the highest possible price ASAP
Key Details
Sold Price $362,000
Property Type Single Family Home
Sub Type Twin/Semi-Detached
Listing Status Sold
Purchase Type For Sale
Square Footage 2,675 sqft
Price per Sqft $135
Subdivision La Grange
MLS Listing ID DENC491034
Sold Date 04/21/20
Style Traditional
Bedrooms 3
Full Baths 2
Half Baths 1
HOA Fees $29/ann
HOA Y/N Y
Abv Grd Liv Area 2,675
Originating Board BRIGHT
Year Built 2010
Annual Tax Amount $3,210
Tax Year 2019
Lot Size 6,098 Sqft
Acres 0.14
Lot Dimensions 0.00 x 0.00
Property Description
Your search is OVER! The contemporary meets homey in this beautiful twin home located in the highly sought out neighborhood of La Grange located with-in the 5-mile radius of Newark Charter School. The main level is open and spacious, creating the perfect environment for entertaining friends or simply spending time with family. Open lifestyle modern kitchen boasts an island with breakfast bar, vast granite counters, upgraded cabinets, premium stainless-steel appliances including conventional microwave oven with external venting, gas cook-top, under-mount double sink, pantry and ample counter and cabinet space. Find your dream master suite upstairs featuring deluxe owner's bathroom with ceramic tile flooring, dual vanities, soaking tub and glass shower. Floor-to-ceiling modern wardrobe along with walk-in closet with custom adjustable shelving provides options to organize based on your style. The second floor comes with two more generously sized bedrooms and multi-purpose open loft area brings in natural light and provides creative minds with endless possibilities to make custom use of the space. Conveniently located upper level laundry room with a laundry sink and plenty of space. Second level common bath comes with upgraded ceramic tile flooring and dual vanity. We are not done yet! The basement comes with a partially finished spacious multi-purpose room and a huge unfinished basement with walk-out to the backyard and 3-piece rough-in plumbing allows for unlimited future possibilities! Enjoy the premium lot with expansive private backyard with beautiful maintenance free composite deck with awning system, kitchen beds for organic minds and brick walk-way that runs through the side of the home. Parking is a breeze with the 2-car garage and driveway. Minutes away from dining, shopping, entertainment and easy access to I-95 and Newark train station for commute.Move-in ready home comes with a bonus - one year home warranty from the Seller agent! So just unpack your stuff!
Location
State DE
County New Castle
Area Newark/Glasgow (30905)
Zoning S
Direction North
Rooms
Other Rooms Living Room, Dining Room, Primary Bedroom, Bedroom 2, Bedroom 3, Kitchen, Family Room, Basement, Loft
Basement Full, Partially Finished, Rough Bath Plumb, Walkout Level
Interior
Interior Features Carpet, Combination Dining/Living, Floor Plan - Open, Pantry, Recessed Lighting, Walk-in Closet(s)
Heating Forced Air
Cooling Central A/C
Fireplace N
Heat Source Natural Gas
Laundry Upper Floor
Exterior
Exterior Feature Deck(s)
Garage Garage - Front Entry, Garage Door Opener, Inside Access
Garage Spaces 2.0
Waterfront N
Water Access N
View Trees/Woods
Accessibility None
Porch Deck(s)
Parking Type Attached Garage, Off Street
Attached Garage 2
Total Parking Spaces 2
Garage Y
Building
Lot Description Rear Yard
Story 2
Sewer Public Sewer
Water Public
Architectural Style Traditional
Level or Stories 2
Additional Building Above Grade, Below Grade
New Construction N
Schools
School District Christina
Others
Pets Allowed Y
Senior Community No
Tax ID 11-026.10-148
Ownership Fee Simple
SqFt Source Estimated
Acceptable Financing Conventional, Cash
Horse Property N
Listing Terms Conventional, Cash
Financing Conventional,Cash
Special Listing Condition Standard
Pets Description No Pet Restrictions
Read Less

Bought with Jeff Bollinger • BHHS Fox & Roach - Hockessin
GET MORE INFORMATION




