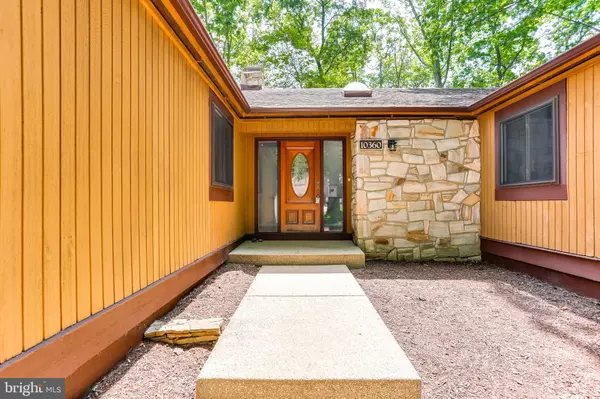For more information regarding the value of a property, please contact us for a free consultation.
10360 CURRYCOMB CT Columbia, MD 21044
Want to know what your home might be worth? Contact us for a FREE valuation!

Our team is ready to help you sell your home for the highest possible price ASAP
Key Details
Sold Price $590,000
Property Type Single Family Home
Sub Type Detached
Listing Status Sold
Purchase Type For Sale
Square Footage 2,892 sqft
Price per Sqft $204
Subdivision Hickory Ridge
MLS Listing ID MDHW280304
Sold Date 11/13/20
Style Contemporary
Bedrooms 5
Full Baths 3
Half Baths 1
HOA Fees $125/ann
HOA Y/N Y
Abv Grd Liv Area 2,392
Originating Board BRIGHT
Year Built 1977
Annual Tax Amount $6,797
Tax Year 2019
Lot Size 0.351 Acres
Acres 0.35
Property Description
Enjoy one-level living at its finest! This gorgeous contemporary rancher blends right into its natural setting on a wooded corner lot in Clemens Crossing. Be prepared to fall in love as you step from the foyer into a living room with wood floors, an oversized slider that leads to the rear deck and porch, and a double-sided stone wood burning fireplace that also opens to an elegant, oversized dining room. The eat-in kitchen is a contemporary stunner, with sleek custom cabinetry featuring dark wood, stainless steel, and frosted glass, an oversized island with pendant lighting, and porcelain tile floors and backsplash. A spacious den located off the dining room can be used as a home office, 5th bedroom or guest room. The master bedroom boasts dual walk-in closets and an updated bathroom. Three additional bedrooms share another updated hall bathroom opposite the laundry area. The lower level provides the perfect space for a rec room or home gym, plus a full bathroom and plenty of storage space. Tall trees and artful landscaping make for a peaceful, low-maintenance yard surrounding this impeccably maintained home.
Location
State MD
County Howard
Zoning NT
Rooms
Other Rooms Living Room, Dining Room, Primary Bedroom, Bedroom 2, Bedroom 3, Bedroom 4, Bedroom 5, Kitchen, Family Room, Office
Basement Fully Finished
Main Level Bedrooms 5
Interior
Interior Features Carpet, Ceiling Fan(s), Dining Area, Entry Level Bedroom, Family Room Off Kitchen, Floor Plan - Open, Kitchen - Gourmet, Kitchen - Island, Primary Bath(s), Recessed Lighting, Upgraded Countertops, Walk-in Closet(s), Wood Floors
Hot Water Electric
Heating Forced Air
Cooling Central A/C, Ceiling Fan(s)
Flooring Hardwood, Carpet, Ceramic Tile
Fireplaces Number 1
Fireplaces Type Double Sided, Wood
Equipment Cooktop, Dishwasher, Disposal, Dryer, Exhaust Fan, Icemaker, Oven - Wall, Oven - Double, Refrigerator, Stainless Steel Appliances, Water Heater
Fireplace Y
Appliance Cooktop, Dishwasher, Disposal, Dryer, Exhaust Fan, Icemaker, Oven - Wall, Oven - Double, Refrigerator, Stainless Steel Appliances, Water Heater
Heat Source Electric
Laundry Main Floor
Exterior
Exterior Feature Deck(s), Porch(es)
Garage Garage - Side Entry, Garage Door Opener
Garage Spaces 1.0
Amenities Available Bike Trail, Common Grounds, Golf Course Membership Available, Jog/Walk Path, Pool Mem Avail, Tot Lots/Playground
Waterfront N
Water Access N
View Trees/Woods
Roof Type Asphalt
Accessibility Other
Porch Deck(s), Porch(es)
Parking Type Attached Garage
Attached Garage 1
Total Parking Spaces 1
Garage Y
Building
Lot Description Cul-de-sac, Backs to Trees
Story 2
Sewer Public Sewer
Water Public
Architectural Style Contemporary
Level or Stories 2
Additional Building Above Grade, Below Grade
Structure Type Vaulted Ceilings
New Construction N
Schools
Elementary Schools Clemens Crossing
Middle Schools Wilde Lake
High Schools Atholton
School District Howard County Public School System
Others
Senior Community No
Tax ID 1415039353
Ownership Fee Simple
SqFt Source Assessor
Special Listing Condition Standard
Read Less

Bought with Rod Howard Barshook • Long & Foster Real Estate, Inc.
GET MORE INFORMATION




