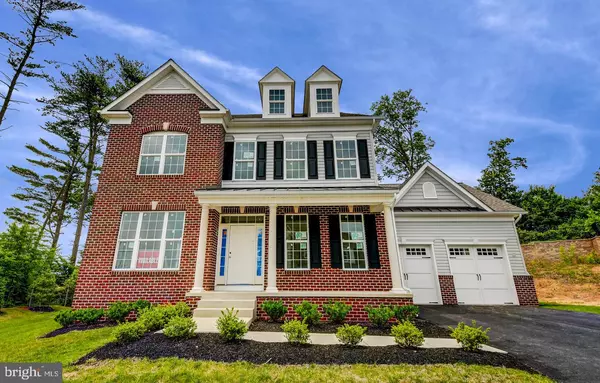For more information regarding the value of a property, please contact us for a free consultation.
10800 WHITE TRILLIUM RD Perry Hall, MD 21128
Want to know what your home might be worth? Contact us for a FREE valuation!

Our team is ready to help you sell your home for the highest possible price ASAP
Key Details
Sold Price $569,132
Property Type Single Family Home
Sub Type Detached
Listing Status Sold
Purchase Type For Sale
Square Footage 3,976 sqft
Price per Sqft $143
Subdivision Chapel Knoll Estates
MLS Listing ID MDBC394530
Sold Date 04/24/20
Style Contemporary
Bedrooms 4
Full Baths 2
Half Baths 1
HOA Fees $50/mo
HOA Y/N Y
Abv Grd Liv Area 3,076
Originating Board BRIGHT
Year Built 2018
Annual Tax Amount $7,390
Tax Year 2020
Lot Size 0.380 Acres
Acres 0.38
Property Description
New Construction by Keelty Homes at Chapel Knoll Estates. Strength, Loyalty and Longevity are just a few words to describe this 4th generation family owned, family run company. The Clover Plan is situated on the largest lot in the community and features over 2800 sq' of above ground living space, plus an additional 1400 sq' in the basement. Bring your interior designer, as you still have time to add your personal touches and choose interior finishes - flooring, cabinets, counters, carpet and tile. 4 bed 2.5 ba. Gourmet Kitchen, oak stairs, extended breakfast area, fireplace, Owners bedroom with tray ceilings and over sized luxury bath. 9' ceilings on all levels. 2x6 exterior walls. 93% efficient gas fired furnace.Ask about the Baltimore county property tax credit for High Performance Homes. Receive up to 45% off of your property tax bill from Baltimore county on this new construction high performance Home. Images shown are representation only. Hurry, this one won't last long at this price. Call or Visit today for more information or to schedule a showing. keelty Homes - A Maryland Way of Life Since 1904.
Location
State MD
County Baltimore
Zoning RESIDENTIAL
Direction Southeast
Rooms
Other Rooms Dining Room, Bedroom 4, Kitchen, Family Room, Foyer, Breakfast Room, Great Room, Mud Room, Office, Bathroom 2, Half Bath
Basement Full
Interior
Interior Features Attic, Breakfast Area, Combination Dining/Living, Combination Kitchen/Living, Family Room Off Kitchen, Floor Plan - Open, Kitchen - Eat-In, Pantry, Recessed Lighting, Sprinkler System, Walk-in Closet(s), Wood Floors, Kitchen - Gourmet, Kitchen - Island
Hot Water Natural Gas
Cooling Central A/C
Flooring Hardwood, Ceramic Tile, Carpet
Fireplaces Number 1
Equipment Cooktop, Built-In Microwave, Disposal, Exhaust Fan, Oven - Double, Stainless Steel Appliances, Refrigerator, Energy Efficient Appliances
Fireplace Y
Window Features Double Pane,Energy Efficient,Insulated,Low-E,Vinyl Clad
Appliance Cooktop, Built-In Microwave, Disposal, Exhaust Fan, Oven - Double, Stainless Steel Appliances, Refrigerator, Energy Efficient Appliances
Heat Source Natural Gas
Laundry Upper Floor
Exterior
Exterior Feature Deck(s), Patio(s), Porch(es)
Garage Garage - Front Entry, Garage Door Opener, Oversized
Garage Spaces 2.0
Amenities Available Common Grounds, Picnic Area
Waterfront N
Water Access N
Roof Type Architectural Shingle
Accessibility 48\"+ Halls, Doors - Lever Handle(s)
Porch Deck(s), Patio(s), Porch(es)
Attached Garage 2
Total Parking Spaces 2
Garage Y
Building
Story 3+
Sewer Public Sewer
Water Public
Architectural Style Contemporary
Level or Stories 3+
Additional Building Above Grade, Below Grade
Structure Type 9'+ Ceilings,2 Story Ceilings,Tray Ceilings
New Construction Y
Schools
School District Baltimore County Public Schools
Others
HOA Fee Include Recreation Facility,Trash,Fiber Optics at Dwelling
Senior Community No
Tax ID 04112500003046
Ownership Fee Simple
SqFt Source Estimated
Horse Property N
Special Listing Condition Standard
Read Less

Bought with Jeffrey Scott Sullivan • Monument Sotheby's International Realty
GET MORE INFORMATION




