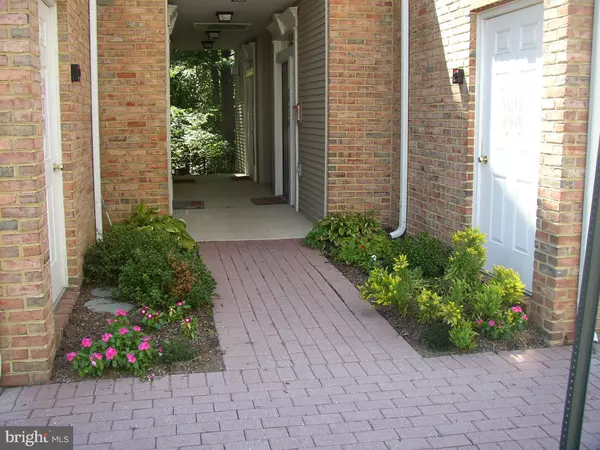For more information regarding the value of a property, please contact us for a free consultation.
7747 MILFORD HAVEN DR #47A Lorton, VA 22079
Want to know what your home might be worth? Contact us for a FREE valuation!

Our team is ready to help you sell your home for the highest possible price ASAP
Key Details
Sold Price $350,000
Property Type Condo
Sub Type Condo/Co-op
Listing Status Sold
Purchase Type For Sale
Square Footage 1,695 sqft
Price per Sqft $206
Subdivision Lorton Station North Cnd
MLS Listing ID VAFX1106988
Sold Date 06/08/20
Style Colonial
Bedrooms 3
Full Baths 2
Half Baths 1
Condo Fees $390/mo
HOA Fees $95/mo
HOA Y/N Y
Abv Grd Liv Area 1,695
Originating Board BRIGHT
Year Built 2004
Annual Tax Amount $3,464
Tax Year 2020
Property Description
Great location in sought after Lorton Station Town Center, this beautiful 3 level town home features a 1 car garage & open parking. The home features a spacious, open floor plan with 9' ceilings, new wide plank engineered hardwood flooring on the main level (New pics coming) with an inviting gas fireplace. The gourmet kitchen conveys granite counters with a large breakfast bar, 42" maple cabinetry, gas cooking & newer refrigerator. All of this on a very private lot that backs to mature trees. Spacious Master Bedroom with walk-in closet & 2nd closet along with a master bath with large soaker tub & separate shower. Laundry room is also on the master bedroom level. The 3rd level has a great Office/Playroom area off of the 2nd & 3rd bedrooms. The VRE Station is only a few blocks away, near plenty of restaurants, shopping & minutes to Wegmans. Easy access to I-95, & Ft. Belvoir. Great amenities - pool, playground, Pohick Creek Nature Trail, tennis, jogging/walking paths!
Location
State VA
County Fairfax
Zoning 305
Rooms
Other Rooms Living Room, Dining Room, Primary Bedroom, Bedroom 2, Bedroom 3, Kitchen, Foyer, Laundry, Office, Primary Bathroom
Interior
Interior Features Crown Moldings, Carpet, Primary Bath(s), Pantry, Recessed Lighting, Upgraded Countertops, Chair Railings, Floor Plan - Open, Soaking Tub, Walk-in Closet(s)
Hot Water Natural Gas
Heating Forced Air
Cooling Central A/C
Flooring Other, Carpet
Fireplaces Number 1
Fireplaces Type Gas/Propane, Marble, Fireplace - Glass Doors
Equipment Built-In Microwave, Dishwasher, Disposal, Dryer, Refrigerator, Washer, Exhaust Fan, Oven/Range - Gas
Fireplace Y
Appliance Built-In Microwave, Dishwasher, Disposal, Dryer, Refrigerator, Washer, Exhaust Fan, Oven/Range - Gas
Heat Source Natural Gas
Exterior
Garage Garage - Front Entry
Garage Spaces 1.0
Amenities Available Common Grounds, Jog/Walk Path, Pool - Outdoor, Tot Lots/Playground
Waterfront N
Water Access N
Roof Type Composite,Shingle
Accessibility None
Parking Type Attached Garage
Attached Garage 1
Total Parking Spaces 1
Garage Y
Building
Story 3+
Sewer Public Sewer
Water Public
Architectural Style Colonial
Level or Stories 3+
Additional Building Above Grade, Below Grade
Structure Type Dry Wall,9'+ Ceilings
New Construction N
Schools
Elementary Schools Lorton Station
Middle Schools Hayfield Secondary School
High Schools Hayfield
School District Fairfax County Public Schools
Others
HOA Fee Include Common Area Maintenance,Ext Bldg Maint,Insurance,Lawn Maintenance,Management,Pool(s),Reserve Funds,Road Maintenance,Snow Removal,Trash
Senior Community No
Tax ID 1072 15 0029
Ownership Condominium
Acceptable Financing Conventional, FHA, VA, Cash, Other
Listing Terms Conventional, FHA, VA, Cash, Other
Financing Conventional,FHA,VA,Cash,Other
Special Listing Condition Standard
Read Less

Bought with Jessica L. Boisseau • Compass
GET MORE INFORMATION




