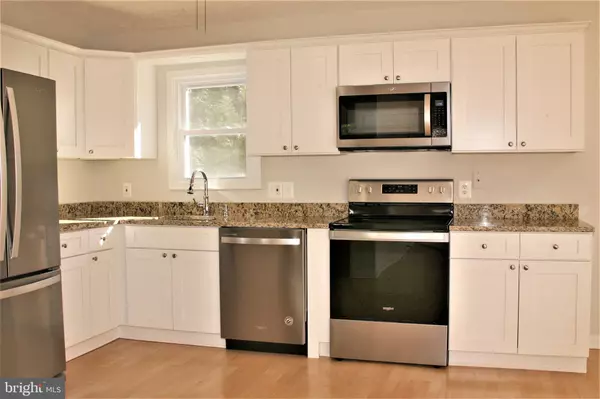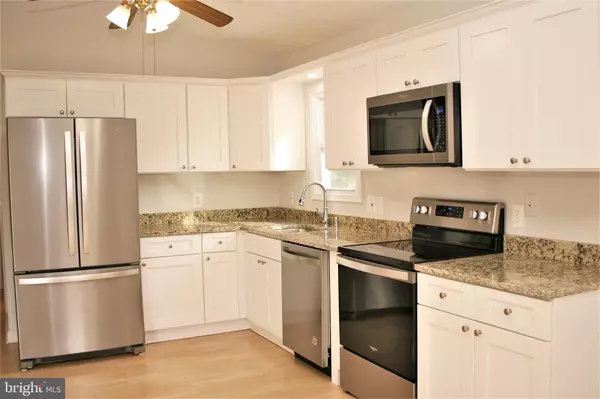For more information regarding the value of a property, please contact us for a free consultation.
316 WALNUT ST Berryville, VA 22611
Want to know what your home might be worth? Contact us for a FREE valuation!

Our team is ready to help you sell your home for the highest possible price ASAP
Key Details
Sold Price $235,000
Property Type Single Family Home
Sub Type Detached
Listing Status Sold
Purchase Type For Sale
Square Footage 1,080 sqft
Price per Sqft $217
Subdivision Crown
MLS Listing ID VACL111130
Sold Date 03/11/20
Style Other
Bedrooms 3
Full Baths 1
Half Baths 1
HOA Y/N N
Abv Grd Liv Area 1,080
Originating Board BRIGHT
Year Built 1991
Annual Tax Amount $1,555
Tax Year 2019
Lot Size 0.310 Acres
Acres 0.31
Property Description
Walnut Street, Walnut Street, Walnut Street! Newly renovated residence - small but mighty! 3 bedrooms, 1.5 baths & large detached garage with shop space/electric. Residence has bright living area in an open floor plan and higher ceiling, flanked by the kitchen with new granite countertops, new stainless steel appliances, new disposal, new cabinetry (soft-close design & hidden hinges). There are 1.5 baths with new countertops, cabinetry & Duralux waterproof flooring. Soft-palette color scheme. New windows & screens thoughout most of the residence. No interior steps. HVAC approx 2 years old; 3 ceiling fans. Crawl space and attic access points. Laundry closet with washer & dryer. New front porch and side stoop. Lots of new! Paved driveway. Large backyard. Walnut Street, Walnut Street, Walnut Street! Open House for Sunday, Feb 9th is cancelled.
Location
State VA
County Clarke
Zoning RESIDENTIAL
Rooms
Other Rooms Bedroom 2, Bedroom 3, Bedroom 1, Other, Bathroom 1, Half Bath
Main Level Bedrooms 3
Interior
Interior Features Ceiling Fan(s), Combination Kitchen/Living, Floor Plan - Open
Heating Heat Pump(s)
Cooling Central A/C
Equipment Built-In Microwave, Dishwasher, Disposal, Dryer - Electric, Icemaker, Oven/Range - Electric, Refrigerator, Stainless Steel Appliances, Washer, Water Dispenser, Water Heater
Window Features Bay/Bow,Double Hung,Energy Efficient,Screens
Appliance Built-In Microwave, Dishwasher, Disposal, Dryer - Electric, Icemaker, Oven/Range - Electric, Refrigerator, Stainless Steel Appliances, Washer, Water Dispenser, Water Heater
Heat Source Electric
Exterior
Parking Features Garage - Front Entry
Garage Spaces 2.0
Water Access N
Roof Type Asphalt
Accessibility 32\"+ wide Doors, Doors - Swing In, Level Entry - Main, No Stairs
Total Parking Spaces 2
Garage Y
Building
Story 1
Sewer Public Sewer
Water Public
Architectural Style Other
Level or Stories 1
Additional Building Above Grade, Below Grade
New Construction N
Schools
Elementary Schools D G Cooley
Middle Schools Johnson-Williams
High Schools Clarke County
School District Clarke County Public Schools
Others
Pets Allowed Y
Senior Community No
Tax ID 14A1--12-33
Ownership Fee Simple
SqFt Source Estimated
Special Listing Condition Standard
Pets Allowed No Pet Restrictions
Read Less

Bought with Vicki B Broy • RE/MAX Roots



