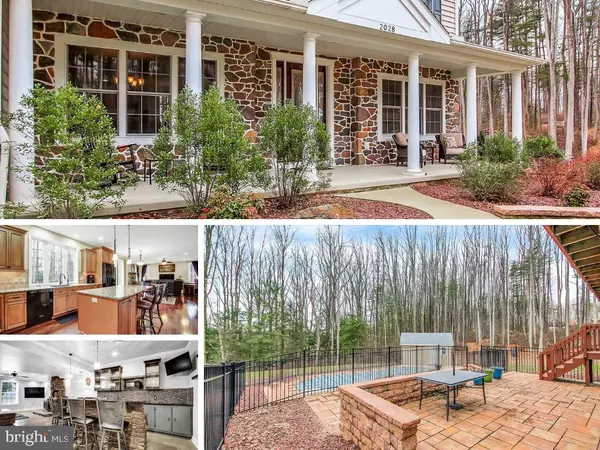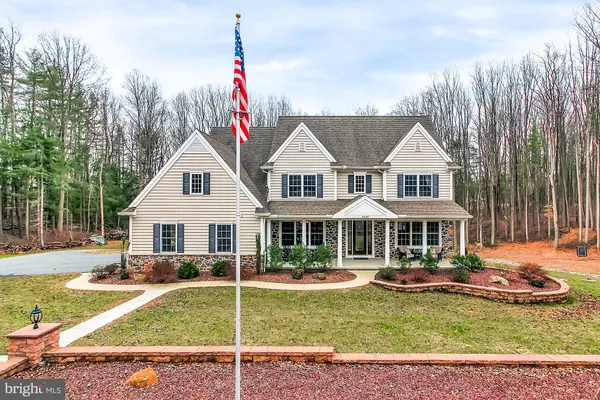For more information regarding the value of a property, please contact us for a free consultation.
2028 BALDWIN MILL RD Fallston, MD 21047
Want to know what your home might be worth? Contact us for a FREE valuation!

Our team is ready to help you sell your home for the highest possible price ASAP
Key Details
Sold Price $759,000
Property Type Single Family Home
Sub Type Detached
Listing Status Sold
Purchase Type For Sale
Square Footage 4,364 sqft
Price per Sqft $173
Subdivision None Available
MLS Listing ID MDHR242650
Sold Date 04/17/20
Style Colonial
Bedrooms 5
Full Baths 4
Half Baths 1
HOA Y/N N
Abv Grd Liv Area 3,254
Originating Board BRIGHT
Year Built 2012
Annual Tax Amount $5,831
Tax Year 2020
Lot Size 4.760 Acres
Acres 4.76
Property Description
Beautiful custom home on 4.76 acres in Fallston! Built in 2012, no detail has been overlooked. The main level features hardwood, large open kitchen with granite, island, wine cooler, double oven/convection, under counter lighting, stone gas fireplace, huge laundry room/pantry, separate dining room, and office/den. 5 spacious, true bedrooms upstairs, two with private baths, one with bath access. Master bedroom features lighted tray ceilings, enormous walk in closet and private bath. Dual shower heads and large tub in master bath. Large closets and pull down attic for additional storage. Fully finished walkout basement offers a built in stone wet bar, wood fireplace, full bath, and large storage areas. Relax on the deck or the stone patio overlooking the heated, saltwater, inground pool with a sun ledge. Pool storage shed with electric. Prepped outside for a hot tub, all you need to do is run wiring, also pre-wired for audio/video. Owned geothermal heat and AC to reduce energy costs, 3 zoned heating and cooling. Additional features include cat 5 phone wiring, cat 5/cat 6 HDMI wired, built-in speakers, intercom, owned security system that can be upgraded, 400 amp breaker panels, 42" stairs and hallways, 9' ceilings on main and lower level, 8' ceilings in bedrooms, hardscaping, and chicken coop! All of this in an award winning school district! Schedule your private tour today, you will not be disappointed! Be among the first to view at the Open House on Saturday, February 1, 11 AM - 2 PM.
Location
State MD
County Harford
Zoning AG
Rooms
Other Rooms Dining Room, Primary Bedroom, Bedroom 2, Bedroom 3, Bedroom 4, Kitchen, Family Room, Bedroom 1, Laundry, Mud Room, Office, Bathroom 1, Bathroom 2, Bathroom 3, Primary Bathroom, Half Bath
Basement Connecting Stairway, Fully Finished, Full, Heated, Improved, Interior Access, Rear Entrance, Walkout Level
Interior
Interior Features Attic, Bar, Dining Area, Family Room Off Kitchen, Intercom, Kitchen - Island, Primary Bath(s), Pantry, Wet/Dry Bar, Wine Storage, Wood Floors, Carpet, Ceiling Fan(s), Combination Kitchen/Living, Curved Staircase, Floor Plan - Open, Formal/Separate Dining Room, Kitchen - Eat-In, Kitchen - Table Space, Recessed Lighting, Soaking Tub, Tub Shower, Upgraded Countertops, Walk-in Closet(s), Wood Stove, Other
Hot Water Electric
Heating Zoned
Cooling Central A/C, Geothermal, Zoned
Flooring Carpet, Hardwood, Ceramic Tile
Fireplaces Number 2
Fireplaces Type Gas/Propane, Mantel(s), Wood, Free Standing
Equipment Built-In Microwave, Cooktop, Dishwasher, Dryer, Exhaust Fan, Humidifier, Icemaker, Oven - Wall, Refrigerator, Washer, Water Heater
Fireplace Y
Window Features Double Pane,Screens
Appliance Built-In Microwave, Cooktop, Dishwasher, Dryer, Exhaust Fan, Humidifier, Icemaker, Oven - Wall, Refrigerator, Washer, Water Heater
Heat Source Geo-thermal
Laundry Main Floor
Exterior
Exterior Feature Deck(s), Porch(es)
Garage Garage - Side Entry, Garage Door Opener, Inside Access, Oversized
Garage Spaces 2.0
Pool Heated, In Ground, Saltwater
Waterfront N
Water Access N
Accessibility 36\"+ wide Halls
Porch Deck(s), Porch(es)
Parking Type Attached Garage, Driveway
Attached Garage 2
Total Parking Spaces 2
Garage Y
Building
Story 3+
Foundation Active Radon Mitigation
Sewer Community Septic Tank, Private Septic Tank
Water Well
Architectural Style Colonial
Level or Stories 3+
Additional Building Above Grade, Below Grade
Structure Type 9'+ Ceilings,High
New Construction N
Schools
Elementary Schools Jarrettsville
Middle Schools Fallston
High Schools Fallston
School District Harford County Public Schools
Others
Senior Community No
Tax ID 1304102061
Ownership Fee Simple
SqFt Source Estimated
Security Features Carbon Monoxide Detector(s),Intercom,Smoke Detector,Security System
Acceptable Financing Conventional, Cash, FHA, VA
Listing Terms Conventional, Cash, FHA, VA
Financing Conventional,Cash,FHA,VA
Special Listing Condition Standard
Read Less

Bought with Mark M Novak • Cummings & Co. Realtors
GET MORE INFORMATION




