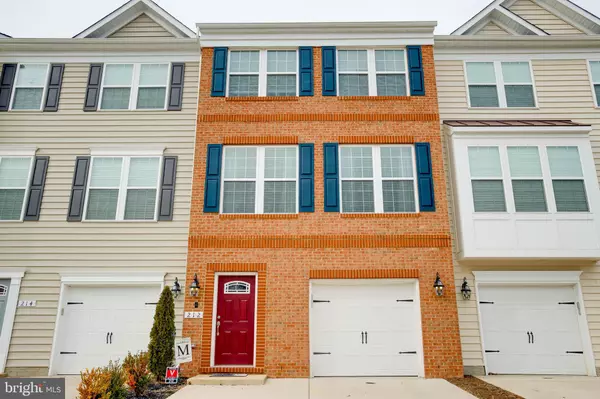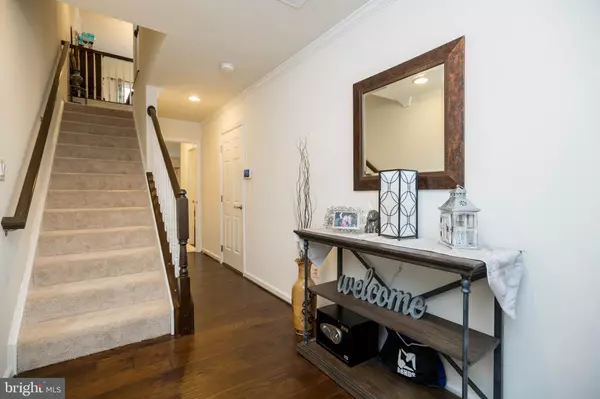For more information regarding the value of a property, please contact us for a free consultation.
212 TREE LINE DR Fredericksburg, VA 22405
Want to know what your home might be worth? Contact us for a FREE valuation!

Our team is ready to help you sell your home for the highest possible price ASAP
Key Details
Sold Price $290,000
Property Type Townhouse
Sub Type Interior Row/Townhouse
Listing Status Sold
Purchase Type For Sale
Square Footage 2,130 sqft
Price per Sqft $136
Subdivision Rappahannock Landing
MLS Listing ID VAST218096
Sold Date 03/06/20
Style Colonial
Bedrooms 3
Full Baths 2
Half Baths 2
HOA Fees $85/mo
HOA Y/N Y
Abv Grd Liv Area 1,600
Originating Board BRIGHT
Year Built 2018
Annual Tax Amount $2,545
Tax Year 2018
Lot Size 1,651 Sqft
Acres 0.04
Property Description
Welcome home to this almost this new beauty located in Rappahannock Landing! BACKS TO PRIVATE WOODS! THIS ONE SHOWS LIKE A MODEL HOME, BARELY LIVED IN. MOVE IN ASAP. Located 1.5 miles from 95. Low move in costs- all window treatments convey, all blinds convey, washer and dryer convey and tv mounts convey . Walk out basement with a one car garage. Gorgeous low maintenance engineered hardwood flooring on main level. Large Spacious kitchen w/large island, gas cooking and tons of cabinet space, granite counter tops and room for a table! The kitchen leads to a private composite deck and trees. Bright and sunny living room! Upstairs with three bedrooms and an owners suite has vaulted ceilings, nice walk-in closet, upgraded bathroom with a soaking tub and upgraded tile. Rec room has a picture sliding glass door leading to trees! Minutes to 95, 1 mile to Rt 17 Commuter lot and minutes to downtown Fredericksburg. Rappahannock Landing amenities include a pool, community gym, clubhouse for parties and private events, two tot lots!
Location
State VA
County Stafford
Zoning R2
Rooms
Other Rooms Living Room, Bedroom 2, Bedroom 3, Kitchen, Bedroom 1, Recreation Room
Basement Full, Daylight, Full, Walkout Level, Rear Entrance
Interior
Interior Features Carpet, Ceiling Fan(s), Combination Kitchen/Dining, Floor Plan - Traditional, Kitchen - Island, Kitchen - Table Space, Recessed Lighting, Soaking Tub, Stall Shower, Walk-in Closet(s), Window Treatments, Wood Floors
Hot Water Natural Gas
Heating Forced Air
Cooling Central A/C, Ceiling Fan(s), Heat Pump(s)
Flooring Carpet, Wood
Equipment Built-In Microwave, Dishwasher, Disposal, Dryer, Icemaker, Oven/Range - Gas, Stove, Refrigerator, Stainless Steel Appliances, Washer
Window Features Energy Efficient,Screens,Double Pane
Appliance Built-In Microwave, Dishwasher, Disposal, Dryer, Icemaker, Oven/Range - Gas, Stove, Refrigerator, Stainless Steel Appliances, Washer
Heat Source Natural Gas
Laundry Upper Floor
Exterior
Exterior Feature Deck(s)
Parking Features Garage Door Opener, Inside Access
Garage Spaces 2.0
Utilities Available Fiber Optics Available, Natural Gas Available, Electric Available
Amenities Available Community Center, Exercise Room, Fitness Center, Pool - Outdoor, Tot Lots/Playground
Water Access N
View Trees/Woods
Accessibility None
Porch Deck(s)
Attached Garage 1
Total Parking Spaces 2
Garage Y
Building
Story 3+
Sewer Public Sewer
Water Public
Architectural Style Colonial
Level or Stories 3+
Additional Building Above Grade, Below Grade
New Construction N
Schools
Elementary Schools Conway
Middle Schools Edward E. Drew
High Schools Stafford
School District Stafford County Public Schools
Others
HOA Fee Include Pool(s),Reserve Funds,Road Maintenance,Management,Fiber Optics at Dwelling,Common Area Maintenance
Senior Community No
Tax ID 53-M-2- -92
Ownership Fee Simple
SqFt Source Assessor
Security Features Carbon Monoxide Detector(s),Smoke Detector
Special Listing Condition Standard
Read Less

Bought with Arun Jain • Ikon Realty - Ashburn



