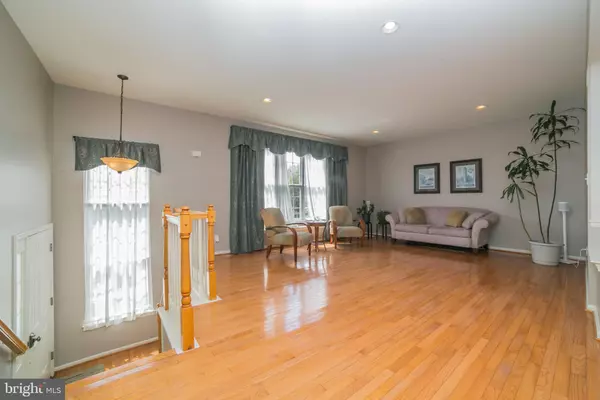For more information regarding the value of a property, please contact us for a free consultation.
282 YORKTOWN CT Malvern, PA 19355
Want to know what your home might be worth? Contact us for a FREE valuation!

Our team is ready to help you sell your home for the highest possible price ASAP
Key Details
Sold Price $420,000
Property Type Townhouse
Sub Type End of Row/Townhouse
Listing Status Sold
Purchase Type For Sale
Square Footage 2,266 sqft
Price per Sqft $185
Subdivision Charlestown Oaks
MLS Listing ID PACT504772
Sold Date 06/25/20
Style Colonial,Traditional
Bedrooms 3
Full Baths 2
Half Baths 1
HOA Fees $182/mo
HOA Y/N Y
Abv Grd Liv Area 2,266
Originating Board BRIGHT
Year Built 2004
Annual Tax Amount $5,987
Tax Year 2019
Lot Size 4,250 Sqft
Acres 0.1
Lot Dimensions 0.00 x 0.00
Property Description
Don't miss the video tour of this lovely home! Welcome to 282 Yorktown Court! This sun-filled end unit townhome is in the very popular Charlestown Oaks community in desirable Great Valley School District! This home boasts the largest available floor plan plus a two-car garage. From the entrance landing, just a few steps up to the formal living and dining rooms highlighted by hardwood floors, recessed lighting and crown molding. This spacious and open layout is flexible which makes entertaining a breeze! As you make your way to the kitchen, don t miss the large coat closet and recently updated half bathroom. At the back of the house, overlooking quiet and peaceful community open space, is the great room. Here you ll find the tastefully updated eat-in kitchen with white cabinets, granite counter tops, double sink, gas cooking, some stainless appliances and a large island. From the kitchen there is a sliding glass door to the composite deck where you can sit and enjoy the spring weather while taking in the peaceful woods behind the house. The second floor has two generous sized bedrooms that share the large hall bathroom. The master suite is truly a retreat! With a private sitting area, extra closet space and a large en suite bathroom, it has everything you could need. The bathroom has a double vanity, step-in shower with glass surround and a soaking tub. Don t miss the finished lower level! This space is perfect for a private home office, media room or home gym! From the finished lower level, you have access to the unfinished workshop/storage area and the coveted two-car garage. 282 Yorktown Court is situated on a premium lot in the back of the community on the Yorktown cul-de-sac. The community boasts three tennis courts as well as three playgrounds. Charlestown Oaks is just minutes to the Great Valley Corporate Center, Rte 202 and the PA Turnpike. It s also conveniently located just a short drive to Malvern Borough, Phoenixville Borough and Brightside Farm Park. This is not one to miss!
Location
State PA
County Chester
Area Charlestown Twp (10335)
Zoning PRD3
Rooms
Other Rooms Living Room, Dining Room, Bedroom 2, Bedroom 3, Kitchen, Family Room, Den, Primary Bathroom, Full Bath, Half Bath
Basement Fully Finished
Interior
Interior Features Breakfast Area, Wood Floors
Hot Water Natural Gas
Heating Forced Air
Cooling Central A/C
Flooring Carpet, Hardwood
Equipment Dryer, Refrigerator, Washer
Fireplace N
Appliance Dryer, Refrigerator, Washer
Heat Source Natural Gas
Laundry Upper Floor
Exterior
Exterior Feature Deck(s)
Garage Garage - Front Entry
Garage Spaces 4.0
Amenities Available Tennis Courts, Tot Lots/Playground
Waterfront N
Water Access N
View Trees/Woods
Roof Type Architectural Shingle
Accessibility None
Porch Deck(s)
Road Frontage Private
Parking Type Attached Garage, Driveway
Attached Garage 2
Total Parking Spaces 4
Garage Y
Building
Lot Description Backs - Open Common Area, Backs to Trees, Cul-de-sac, Sloping
Story 3
Sewer Public Sewer
Water Public
Architectural Style Colonial, Traditional
Level or Stories 3
Additional Building Above Grade
Structure Type 9'+ Ceilings
New Construction N
Schools
Elementary Schools K.D. Markley
Middle Schools Great Valley
High Schools Great Valley
School District Great Valley
Others
HOA Fee Include All Ground Fee,Common Area Maintenance,Lawn Maintenance,Road Maintenance,Snow Removal,Trash
Senior Community No
Tax ID 35-03 -0414
Ownership Fee Simple
SqFt Source Assessor
Acceptable Financing Cash, Conventional
Listing Terms Cash, Conventional
Financing Cash,Conventional
Special Listing Condition Standard
Read Less

Bought with Enjamuri N Swamy • Realty Mark Cityscape-Huntingdon Valley
GET MORE INFORMATION




