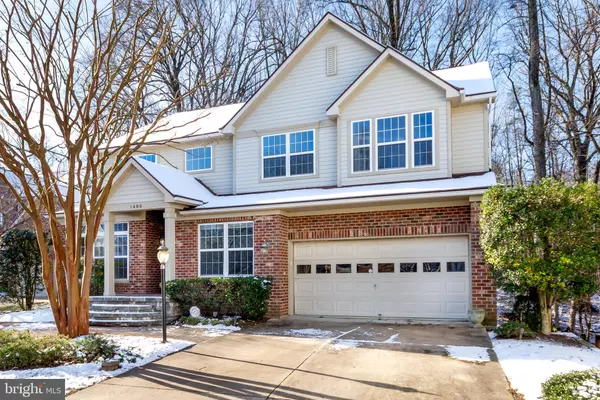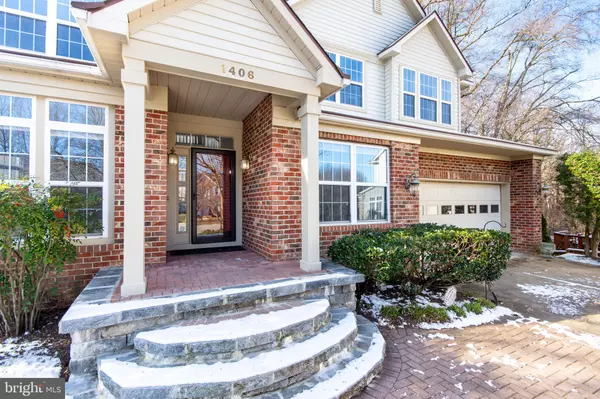For more information regarding the value of a property, please contact us for a free consultation.
1406 HOUNDHILL CT Crofton, MD 21114
Want to know what your home might be worth? Contact us for a FREE valuation!

Our team is ready to help you sell your home for the highest possible price ASAP
Key Details
Sold Price $675,000
Property Type Single Family Home
Sub Type Detached
Listing Status Sold
Purchase Type For Sale
Square Footage 5,079 sqft
Price per Sqft $132
Subdivision Walden
MLS Listing ID MDAA422446
Sold Date 06/19/20
Style Colonial
Bedrooms 5
Full Baths 4
HOA Fees $17/ann
HOA Y/N Y
Abv Grd Liv Area 3,871
Originating Board BRIGHT
Year Built 1995
Annual Tax Amount $7,140
Tax Year 2020
Lot Size 0.268 Acres
Acres 0.27
Property Description
One of the largest homes, over 5000 sq ft, in the highly coveted community of Walden is ready for you to move right in! Fresh paint and brand new carpet in this spacious and beautiful colonial make this home truly turn key. The main level offers dramatic vaulted ceilings and a gas fireplace in the family room dual staircases and a gourmet kitchen. Also on main level is a study/office, living room, dining room PLUS hard to find main level bedroom and a full bath! The master suite is on the upper level with an en suite bath offering tub, shower and dual sinks. Two additional bedrooms share the hall bath. The finished lower level offers so much room to spread out with rec room, another bedroom and a full bath. There is also a small kitchenette and a private, walk out entrance to the patio in the basement that makes this the perfect au pair suite! So much space, so many possibilities for you in this lovely home. Less than 2 miles from the new Crofton High School complex scheduled to open in Fall 2020! Close to Waugh Chapel shopping, major commuter routes. It truly does not get better than this one! Make your appointment today.
Location
State MD
County Anne Arundel
Zoning R
Rooms
Basement Connecting Stairway, Interior Access, Outside Entrance, Walkout Level, Windows, Fully Finished
Main Level Bedrooms 1
Interior
Interior Features Breakfast Area, Carpet, Ceiling Fan(s), Chair Railings, Combination Dining/Living, Crown Moldings, Double/Dual Staircase, Entry Level Bedroom, Family Room Off Kitchen, Floor Plan - Open, Kitchen - Eat-In, Kitchen - Gourmet, Kitchen - Island, Primary Bath(s), Soaking Tub, Upgraded Countertops, Walk-in Closet(s), Wood Floors
Hot Water Natural Gas
Heating Heat Pump(s)
Cooling Ceiling Fan(s), Central A/C
Fireplaces Number 1
Equipment Built-In Microwave, Built-In Range, Dishwasher, Disposal, Dryer, Exhaust Fan, Oven - Wall, Oven/Range - Gas, Refrigerator, Stainless Steel Appliances, Washer, Water Heater
Appliance Built-In Microwave, Built-In Range, Dishwasher, Disposal, Dryer, Exhaust Fan, Oven - Wall, Oven/Range - Gas, Refrigerator, Stainless Steel Appliances, Washer, Water Heater
Heat Source Natural Gas
Laundry Main Floor
Exterior
Exterior Feature Patio(s), Deck(s)
Garage Garage - Front Entry, Garage Door Opener, Inside Access
Garage Spaces 2.0
Amenities Available Bike Trail, Common Grounds, Golf Course Membership Available, Pool Mem Avail, Tennis Courts
Waterfront N
Water Access N
View Trees/Woods
Accessibility None
Porch Patio(s), Deck(s)
Attached Garage 2
Total Parking Spaces 2
Garage Y
Building
Story 3+
Sewer Public Sewer
Water Public
Architectural Style Colonial
Level or Stories 3+
Additional Building Above Grade, Below Grade
New Construction N
Schools
Elementary Schools Crofton Woods
Middle Schools Crofton
High Schools Arundel
School District Anne Arundel County Public Schools
Others
HOA Fee Include Common Area Maintenance,Reserve Funds,Snow Removal
Senior Community No
Tax ID 020290390080699
Ownership Fee Simple
SqFt Source Assessor
Special Listing Condition Standard
Read Less

Bought with Betty E Sledd-Stewart • Samson Properties
GET MORE INFORMATION




