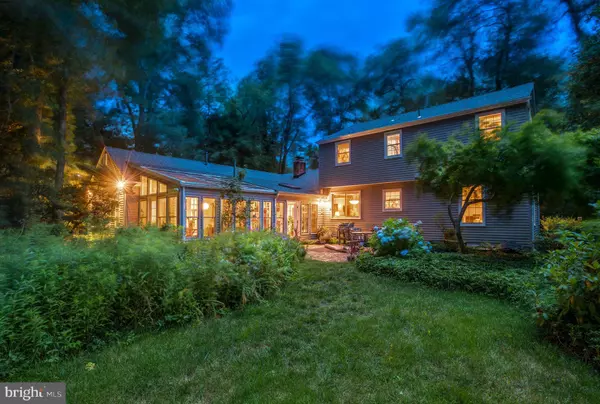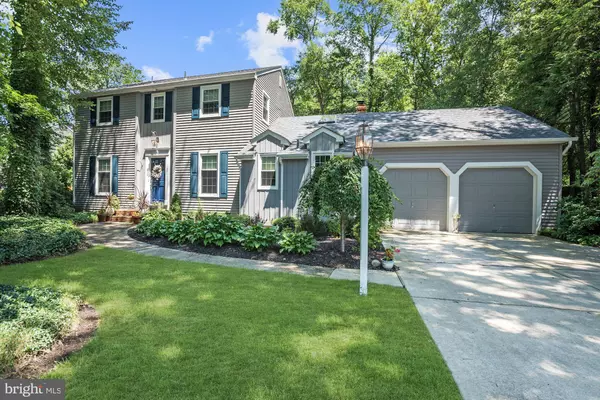For more information regarding the value of a property, please contact us for a free consultation.
213 SUNNY JIM DR Medford, NJ 08055
Want to know what your home might be worth? Contact us for a FREE valuation!

Our team is ready to help you sell your home for the highest possible price ASAP
Key Details
Sold Price $425,000
Property Type Single Family Home
Sub Type Detached
Listing Status Sold
Purchase Type For Sale
Square Footage 3,043 sqft
Price per Sqft $139
Subdivision Deerbrook
MLS Listing ID NJBL352214
Sold Date 04/09/20
Style Colonial
Bedrooms 4
Full Baths 2
Half Baths 1
HOA Y/N N
Abv Grd Liv Area 3,043
Originating Board BRIGHT
Year Built 1972
Annual Tax Amount $11,706
Tax Year 2019
Lot Size 0.459 Acres
Acres 0.46
Lot Dimensions 0.00 x 0.00
Property Description
Always wanted the most updated home? Considered new construction, but didn't want to wait 8 months? This fabulous house offers all of that and so much more. Completely renovated in 2016 with generous, comfortable living spaces on one of the nicest streets in Deerbrook. New siding, roof, insulation, kitchen, baths, flooring interior walls, HVAC and pretty much everything on your wish list. The lushly landscaped front yard leads you to the welcoming front entrance complete with paver steps. The first floor offers both gracious formal spaces and more relaxed, cozy spaces. French doors lead into the living room which is large enough for multiple seating areas. The dining room is large enough to seat your family and friends for those formal evenings. Granite countertops, upgraded Stainless Steel appliances, tons of counter space, soft-close cabinets, touch faucet, a glass display cabinet and a generous workspace will make the most discerning chef happy! A huge window in the breakfast area looks over the back yard. The first floor offers a four-season, climate controlled sunroom with floor to ceiling windows, thermal ceiling windows and an Old Philadelphia brick floor is one of the owners favorite spots. The unique floor plan offers so many possibilities; a huge space with a walk-in closet, and attached library is currently used as an office, but could be a 4th bedroom, part of an in-law suite, a media room, or a flex room. Another very large additional room, currently used as a gym, could be the sitting area for an in-law, teen suite, a private study area for a college student or au pair suite; a ballet or yoga studio, a media room or man cave! Upstairs you will find the master suite with a vaulted ceiling, built in vanity area, walk-in closet, a seating area and room for your largest furniture. The en suite bath is a marvel with a whirlpool tub, separate shower and water closet, everything has been upgraded with large subway tile. The other 2nd floor bedrooms are generous in size with great natural light. Attention to detail inside and out makes this home unique. Make this exceptional home your new home!
Location
State NJ
County Burlington
Area Medford Twp (20320)
Zoning RES
Rooms
Other Rooms Living Room, Dining Room, Primary Bedroom, Bedroom 2, Bedroom 3, Bedroom 4, Kitchen, Family Room, Laundry, Office, Solarium
Main Level Bedrooms 1
Interior
Interior Features Breakfast Area, Ceiling Fan(s), Family Room Off Kitchen, Formal/Separate Dining Room, Kitchen - Gourmet, Kitchen - Island, Primary Bath(s), Recessed Lighting, Skylight(s), Studio, Upgraded Countertops, Wood Floors
Heating Forced Air
Cooling Central A/C
Flooring Hardwood, Carpet, Ceramic Tile
Fireplaces Number 1
Fireplaces Type Mantel(s), Stone
Fireplace Y
Heat Source Natural Gas
Laundry Main Floor
Exterior
Garage Garage - Front Entry, Garage Door Opener
Garage Spaces 2.0
Waterfront N
Water Access N
Roof Type Architectural Shingle
Accessibility None
Parking Type Attached Garage, Driveway
Attached Garage 2
Total Parking Spaces 2
Garage Y
Building
Story 2
Foundation Slab
Sewer Public Sewer
Water Public
Architectural Style Colonial
Level or Stories 2
Additional Building Above Grade, Below Grade
New Construction N
Schools
School District Medford Township Public Schools
Others
Senior Community No
Tax ID 20-02701 13-00007
Ownership Fee Simple
SqFt Source Assessor
Acceptable Financing FHA 203(b), VA, Conventional
Horse Property N
Listing Terms FHA 203(b), VA, Conventional
Financing FHA 203(b),VA,Conventional
Special Listing Condition Standard
Read Less

Bought with Jacqueline Smoyer • Weichert Realtors - Moorestown
GET MORE INFORMATION




