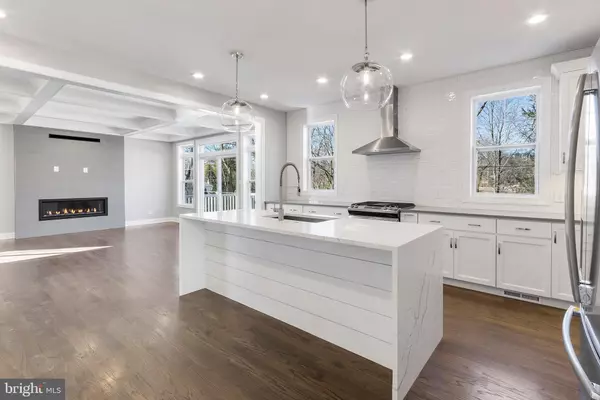For more information regarding the value of a property, please contact us for a free consultation.
205 VALLEY RD Plymouth Meeting, PA 19462
Want to know what your home might be worth? Contact us for a FREE valuation!

Our team is ready to help you sell your home for the highest possible price ASAP
Key Details
Sold Price $760,000
Property Type Single Family Home
Sub Type Detached
Listing Status Sold
Purchase Type For Sale
Square Footage 2,800 sqft
Price per Sqft $271
Subdivision Plymouth Valley
MLS Listing ID PAMC634344
Sold Date 07/30/20
Style Colonial,Craftsman,Traditional,Transitional
Bedrooms 4
Full Baths 2
Half Baths 1
HOA Y/N N
Abv Grd Liv Area 2,800
Originating Board BRIGHT
Year Built 2020
Annual Tax Amount $1,484
Tax Year 2020
Lot Size 0.530 Acres
Acres 0.53
Lot Dimensions 76.00 x 0.00
Property Description
Plymouth Twp New Construction Alert! Being built on OVER a 1/2 Acre, in Highly Sought After Plymouth Valley located in A+ Colonial Schools. Being built by Boutique Custom Home Builder - Craft Custom Homes! This opportunity is truly one-of-a-kind. The dramatic floor plan being built here offers 9ft ceilings, Gourmet Kitchen appliance package, Granite countertops, 5" baseboards, Hardwood flooring throughout first floor- all while being Nestled within the Community, no HOA and low taxes! When you enter this home, you're immediately Wowed by the cathedral 2-story foyer that shows through to the kitchen. The large, oversized kitchen opens up to the family room with a gas fireplace and optional coffered ceiling. The kitchen offers a large walk-in pantry and butler's station-making for a phenomenal entertaining space! Off the garage is a powder room and mudroom area adding to the convenience of any busy household! A large dining room and study complete the first floor. On the second level you'll find the laundry area, 3-additional bedrooms with plenty of closet space and ample in size. BUT WAIT, the master suite is incredible! Offering a double-box volume ceiling, a large walk-in-closet as well as a second slider closet. The master bedroom opens to the master Bathroom with a beautiful layout-making it hard to ever leave! A free-standing tub welcomes you as soon as you walk in, or choose to take a shower. All of these features in an supreme location-you can't get much better than this! The backyard is quiet and fenced in. Walking distance to schools and community parks. Minutes to 76, 476, 202, Center City, King of Prussia, Conshohocken, Blue Bell, local area and dining. You'll be hard pressed to find a better deal than this! Schedule your appointment today to customize this home, to be your own!
Location
State PA
County Montgomery
Area Plymouth Twp (10649)
Zoning R1
Rooms
Basement Full
Interior
Interior Features Breakfast Area, Butlers Pantry, Crown Moldings, Dining Area, Floor Plan - Open, Kitchen - Gourmet, Kitchen - Island
Hot Water Propane
Cooling Central A/C
Fireplaces Number 1
Fireplaces Type Gas/Propane
Fireplace Y
Heat Source Natural Gas
Laundry Upper Floor
Exterior
Garage Built In, Garage - Front Entry, Inside Access
Garage Spaces 2.0
Waterfront N
Water Access N
Accessibility None
Parking Type Attached Garage, Off Street, Driveway
Attached Garage 2
Total Parking Spaces 2
Garage Y
Building
Lot Description Front Yard, Interior, Open, Rear Yard, SideYard(s)
Story 2
Sewer Public Sewer
Water Public
Architectural Style Colonial, Craftsman, Traditional, Transitional
Level or Stories 2
Additional Building Above Grade, Below Grade
New Construction Y
Schools
Elementary Schools Plymouth
Middle Schools Colonial
High Schools Plymouth Whitemarsh
School District Colonial
Others
Senior Community No
Tax ID 49-00-12454-007
Ownership Fee Simple
SqFt Source Assessor
Horse Property N
Special Listing Condition Standard
Read Less

Bought with Lisa Hasson • Long & Foster Real Estate, Inc.
GET MORE INFORMATION




