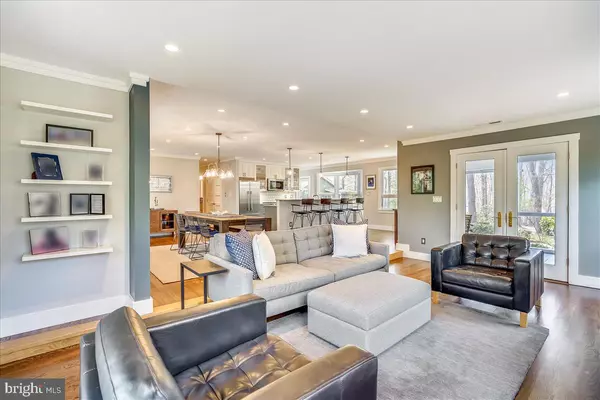For more information regarding the value of a property, please contact us for a free consultation.
401 DANESEYE TRL Annapolis, MD 21401
Want to know what your home might be worth? Contact us for a FREE valuation!

Our team is ready to help you sell your home for the highest possible price ASAP
Key Details
Sold Price $685,000
Property Type Single Family Home
Sub Type Detached
Listing Status Sold
Purchase Type For Sale
Square Footage 2,585 sqft
Price per Sqft $264
Subdivision Epping Forest
MLS Listing ID MDAA431116
Sold Date 07/03/20
Style Ranch/Rambler
Bedrooms 3
Full Baths 2
HOA Y/N Y
Abv Grd Liv Area 1,478
Originating Board BRIGHT
Year Built 1969
Annual Tax Amount $4,228
Tax Year 2020
Lot Size 0.520 Acres
Acres 0.52
Lot Dimensions Lots 27, 28, 29. 30, 39, 40, 41, 42 on 4 Separate Tax Parcels to Convey totaling over 1/2 Acre.
Property Description
Epping Forest One level Living in A Better than New Construction Epic Remodel! 1/2 Acre Completely Private Lot with Serene Screened Porch surrounded by Woods. Over 250K spent to transform this 1969 Built home into an Exceptional living space to rival any Newly built home*Everything NEW down to the Studs and Hardie board plank Siding. Custom Kitchen with Quartz counters, glass front Maple cabinets & Industrial Undercabinet lighting. New Roof, New Electric, New HVAC, Water heater, Custom Anderson Windows Etc...with exception to the reclaimed and refinished White Oak hardwood floors thoughout the Main Level. 25K recently spent just on the exterior Hardscape/Landscape with flat Level yard space. Ask for the detailed list of all improvements and upgrades & make sure you check out the interactive floorplan with 3D floorplan by Copy and Pasting the link below to your browser.https://mls.TruPlace.com/property/620/85924/ Epping Forest is a private waterfront community on the Severn River with a community Beach, clubhouse, marina, Social Bar & Grill with the best neighbors in Annapolis and year round socially distanced activities Annual Fireworks Display, Oyster & Bull Roast, Boat club, kayaks & summer camps. Experience the Ultimate in the Chesapeake Bay Maritime Annapolitan Lifestyle.
Location
State MD
County Anne Arundel
Zoning R1
Direction Southwest
Rooms
Other Rooms Living Room, Primary Bedroom, Bedroom 2, Bedroom 3, Kitchen, Breakfast Room, Recreation Room, Storage Room, Utility Room, Bathroom 2, Primary Bathroom, Screened Porch
Basement Full, Heated, Improved, Interior Access, Outside Entrance, Partially Finished, Side Entrance, Space For Rooms, Sump Pump, Walkout Stairs, Windows, Other
Main Level Bedrooms 3
Interior
Interior Features Bar, Breakfast Area, Built-Ins, Ceiling Fan(s), Combination Kitchen/Dining, Combination Dining/Living, Combination Kitchen/Living, Crown Moldings, Dining Area, Entry Level Bedroom, Family Room Off Kitchen, Floor Plan - Open, Formal/Separate Dining Room, Kitchen - Gourmet, Kitchen - Island, Kitchen - Table Space, Primary Bath(s), Recessed Lighting, Tub Shower, Upgraded Countertops, Window Treatments, Wood Floors
Hot Water Electric
Heating Energy Star Heating System, Heat Pump(s), Programmable Thermostat
Cooling Central A/C, Heat Pump(s), Programmable Thermostat
Flooring Hardwood, Ceramic Tile, Tile/Brick
Fireplaces Number 1
Fireplaces Type Mantel(s), Wood
Equipment Built-In Microwave, Dishwasher, Dryer - Front Loading, Dryer - Electric, Energy Efficient Appliances, ENERGY STAR Clothes Washer, Exhaust Fan, Extra Refrigerator/Freezer, Icemaker, Oven/Range - Electric, Stainless Steel Appliances, Refrigerator, Washer - Front Loading, Water Heater
Fireplace Y
Window Features ENERGY STAR Qualified,Casement,Energy Efficient,Insulated,Low-E,Replacement
Appliance Built-In Microwave, Dishwasher, Dryer - Front Loading, Dryer - Electric, Energy Efficient Appliances, ENERGY STAR Clothes Washer, Exhaust Fan, Extra Refrigerator/Freezer, Icemaker, Oven/Range - Electric, Stainless Steel Appliances, Refrigerator, Washer - Front Loading, Water Heater
Heat Source Electric
Laundry Lower Floor, Basement
Exterior
Exterior Feature Patio(s), Porch(es), Deck(s)
Garage Spaces 6.0
Utilities Available Cable TV Available, DSL Available
Amenities Available Water/Lake Privileges, Tot Lots/Playground, Tennis Courts, Recreational Center, Pier/Dock, Marina/Marina Club, Mooring Area, Party Room, Gated Community, Club House, Boat Ramp, Boat Dock/Slip, Beach Club, Beach, Basketball Courts, Bar/Lounge
Waterfront N
Water Access Y
Water Access Desc Boat - Powered,Canoe/Kayak,Fishing Allowed,Private Access,Swimming Allowed
View Scenic Vista, Trees/Woods
Roof Type Architectural Shingle
Accessibility None
Porch Patio(s), Porch(es), Deck(s)
Parking Type Driveway, Off Street
Total Parking Spaces 6
Garage N
Building
Lot Description Backs to Trees, Additional Lot(s), Front Yard, Landscaping, Level, No Thru Street, Partly Wooded, Private, Secluded, Trees/Wooded
Story 2
Sewer Private Sewer, On Site Septic, Community Septic Tank, Private Septic Tank
Water Community, Private/Community Water, Well, Public
Architectural Style Ranch/Rambler
Level or Stories 2
Additional Building Above Grade, Below Grade
Structure Type Dry Wall
New Construction N
Schools
Elementary Schools Rolling Knolls
Middle Schools Bates
High Schools Annapolis
School District Anne Arundel County Public Schools
Others
Pets Allowed Y
HOA Fee Include Recreation Facility,Security Gate,Road Maintenance,Pier/Dock Maintenance,Common Area Maintenance
Senior Community No
Tax ID 020224007037815
Ownership Fee Simple
SqFt Source Estimated
Security Features Fire Detection System
Acceptable Financing FHA, VA, Conventional
Horse Property N
Listing Terms FHA, VA, Conventional
Financing FHA,VA,Conventional
Special Listing Condition Standard
Pets Description Dogs OK, Cats OK
Read Less

Bought with Brian P Wood • Long & Foster Real Estate, Inc.
GET MORE INFORMATION




