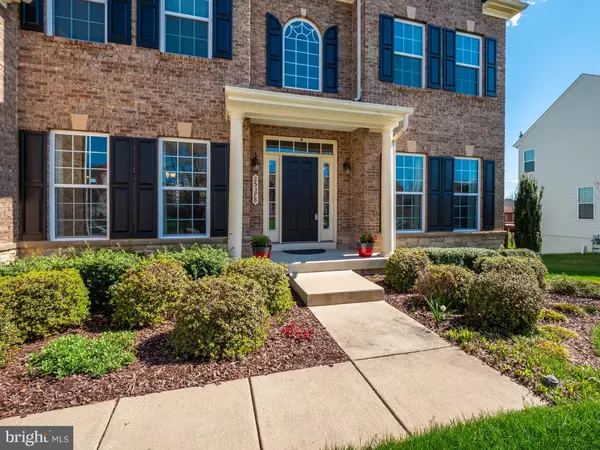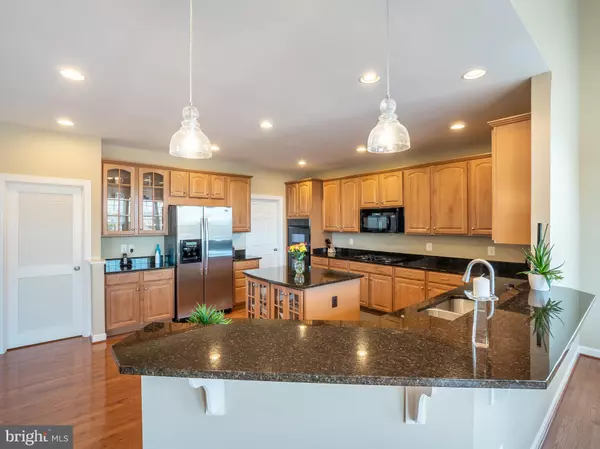For more information regarding the value of a property, please contact us for a free consultation.
25378 KINSALE PL Aldie, VA 20105
Want to know what your home might be worth? Contact us for a FREE valuation!

Our team is ready to help you sell your home for the highest possible price ASAP
Key Details
Sold Price $775,000
Property Type Single Family Home
Sub Type Detached
Listing Status Sold
Purchase Type For Sale
Square Footage 5,385 sqft
Price per Sqft $143
Subdivision Kirkpatrick Farms
MLS Listing ID VALO407550
Sold Date 05/12/20
Style Colonial
Bedrooms 5
Full Baths 4
Half Baths 1
HOA Fees $92/mo
HOA Y/N Y
Abv Grd Liv Area 3,842
Originating Board BRIGHT
Year Built 2008
Annual Tax Amount $6,942
Tax Year 2018
Lot Size 0.300 Acres
Acres 0.3
Property Description
Gorgeous brick front Remington Place Model is MOVE IN READY! Large Estate lot. The main floor offers gleaming wood floors, formal living and dining rooms, office with french doors, Family room with gas FP, gourmet kitchen with custom cabinets, granite, huge island with space for several stools, cooktop, wall oven, built in microwave, refrigerator with ice maker, walk in pantry, 9+ ceilings on Main and Upper level. Sunroom with room for a table and coffee bar area. There is also a main level laundry and a butlers pantry. Upgraded moldings & decorative columns. A split hardwood staircase coming from either the foyer or the kitchen takes you upstairs where you find 4 bedrooms and 3 full baths. The master suite has a large sitting area, two large walk in closets and en suite bathroom. The master bath has 2 separate sink areas, soaking tub and shower. Bedroom 2 and 3 share a Jack and Jill bathroom and the 4th bedroom has it's own private bathroom. Downstairs, the basement has a large open rec room, a bonus room that could be used as a theatre room or an exercise room, a 5th bedroom with walk in closet and a full bathroom. The basement walks out to the backyard. Trex deck is off the sunroom. CLICK ON CAMERA ICON FOR VIRTUAL 3D TOUR!!! https://vimeo.com/403930195
Location
State VA
County Loudoun
Zoning 01
Rooms
Other Rooms Living Room, Dining Room, Primary Bedroom, Bedroom 2, Bedroom 3, Bedroom 4, Bedroom 5, Kitchen, Family Room, Recreation Room, Primary Bathroom
Basement Full, Walkout Level
Interior
Interior Features Ceiling Fan(s), Crown Moldings
Hot Water Natural Gas
Heating Forced Air
Cooling Ceiling Fan(s), Central A/C
Fireplaces Number 1
Fireplaces Type Screen, Insert
Equipment Built-In Microwave, Dryer, Washer, Cooktop, Dishwasher, Disposal, Humidifier, Refrigerator, Icemaker, Oven - Wall
Fireplace Y
Appliance Built-In Microwave, Dryer, Washer, Cooktop, Dishwasher, Disposal, Humidifier, Refrigerator, Icemaker, Oven - Wall
Heat Source Natural Gas
Exterior
Parking Features Garage Door Opener
Garage Spaces 2.0
Amenities Available Basketball Courts, Common Grounds, Community Center, Exercise Room, Jog/Walk Path, Party Room, Pool - Outdoor, Tennis Courts, Tot Lots/Playground
Water Access N
Accessibility None
Attached Garage 2
Total Parking Spaces 2
Garage Y
Building
Story 3+
Sewer Public Sewer
Water Public
Architectural Style Colonial
Level or Stories 3+
Additional Building Above Grade, Below Grade
New Construction N
Schools
Elementary Schools Pinebrook
Middle Schools Mercer
High Schools John Champe
School District Loudoun County Public Schools
Others
HOA Fee Include Common Area Maintenance,Management,Pool(s),Snow Removal,Trash
Senior Community No
Tax ID 249394753000
Ownership Fee Simple
SqFt Source Estimated
Special Listing Condition Standard
Read Less

Bought with Charles S Valenta • Keller Williams Realty



