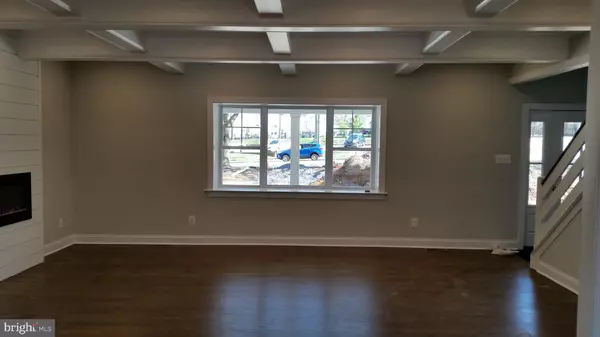For more information regarding the value of a property, please contact us for a free consultation.
1927 HALLOWELL RD Plymouth Meeting, PA 19462
Want to know what your home might be worth? Contact us for a FREE valuation!

Our team is ready to help you sell your home for the highest possible price ASAP
Key Details
Sold Price $700,000
Property Type Single Family Home
Sub Type Detached
Listing Status Sold
Purchase Type For Sale
Subdivision Plymouth Meeting
MLS Listing ID PAMC645306
Sold Date 07/30/20
Style Colonial
Bedrooms 4
Full Baths 2
Half Baths 1
HOA Y/N N
Originating Board BRIGHT
Year Built 2020
Annual Tax Amount $4,801
Tax Year 2019
Lot Size 0.676 Acres
Acres 0.68
Lot Dimensions 117.00 x 0.00
Property Description
Quick Delivery ! Currently by Appointment Only..... One of a kind new home with real stone construction and magnificent floor plan. The Gables at Hallowell Road in Plymouth Meeting, a fabulous new subdivision offering unparalleled construction and amenities in stylish and convenient environment. Meticulously designed and carefully constructed by local developer Thomas Andrew Homes. From the moment you arrive on site you'll find this private enclave is sure to please even the most discriminating buyers with countless amenities . Fantastic for those looking for the privacy desired after a long day, while still being mere minutes away from all that Greater Plymouth Meeting and Blue Bell has to offer: restaurants, shopping and access to major highways. Admire the new floor plan with 9' ceilings, Chef inspired kitchen incorporates beautiful 42" soft-close cabinetry, stainless steel appliance package with gas cooking, granite counter tops, sand in place 3/4" thick oak plank hardwood flooring throughout 1st floor. mud room with cubbies mill work, 16' x 12' rear deck. Huge 2nd floor Master suite with bathroom that includes free standing tub, large stall shower and double vanity. Enjoy the comforts of New in your everyday living ! Email me for Virtual Tour today.....
Location
State PA
County Montgomery
Area Plymouth Twp (10649)
Zoning AR
Rooms
Other Rooms Dining Room, Primary Bedroom, Sitting Room, Bedroom 2, Bedroom 3, Bedroom 4, Kitchen, Foyer, Breakfast Room, Study, Great Room, Laundry, Mud Room, Bathroom 2, Primary Bathroom, Half Bath
Basement Daylight, Partial, Walkout Level
Interior
Interior Features Breakfast Area, Kitchen - Island, Wood Floors, Walk-in Closet(s), Tub Shower, Stall Shower, Soaking Tub, Recessed Lighting, Formal/Separate Dining Room, Floor Plan - Open, Crown Moldings, Carpet
Hot Water Natural Gas
Heating Forced Air, Central, Zoned
Cooling Central A/C, Zoned
Flooring Hardwood, Carpet, Ceramic Tile
Fireplaces Number 3
Fireplaces Type Electric
Equipment Built-In Microwave, Dishwasher, Disposal, Energy Efficient Appliances, Exhaust Fan, Oven/Range - Gas, Range Hood, Stainless Steel Appliances
Fireplace Y
Appliance Built-In Microwave, Dishwasher, Disposal, Energy Efficient Appliances, Exhaust Fan, Oven/Range - Gas, Range Hood, Stainless Steel Appliances
Heat Source Natural Gas, Other
Exterior
Garage Garage - Front Entry, Oversized
Garage Spaces 7.0
Utilities Available Cable TV Available, DSL Available
Waterfront N
Water Access N
Roof Type Architectural Shingle
Accessibility None
Parking Type Attached Garage, Driveway
Attached Garage 2
Total Parking Spaces 7
Garage Y
Building
Story 2
Sewer Public Sewer
Water Well, Spring
Architectural Style Colonial
Level or Stories 2
Additional Building Above Grade, Below Grade
Structure Type Dry Wall,9'+ Ceilings
New Construction Y
Schools
Elementary Schools Plymouth
Middle Schools Colonial
High Schools Plymouth Whitemarsh
School District Colonial
Others
Pets Allowed Y
Senior Community No
Tax ID 49-00-04600-004
Ownership Fee Simple
SqFt Source Assessor
Acceptable Financing Cash, Conventional, FHA, VA
Listing Terms Cash, Conventional, FHA, VA
Financing Cash,Conventional,FHA,VA
Special Listing Condition Standard
Pets Description No Pet Restrictions
Read Less

Bought with Mark A Cohen • Long & Foster Real Estate, Inc.
GET MORE INFORMATION




