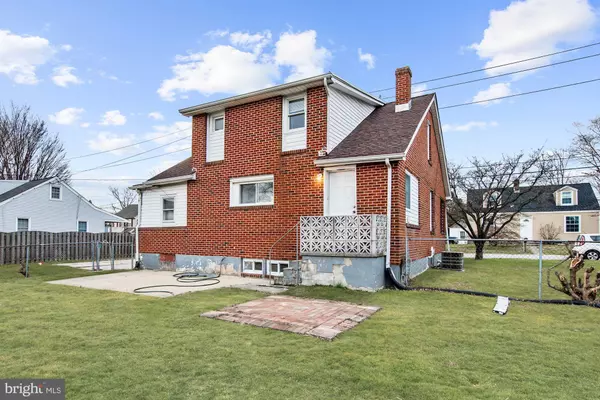For more information regarding the value of a property, please contact us for a free consultation.
3420 CLAYTON AVE Wilmington, DE 19808
Want to know what your home might be worth? Contact us for a FREE valuation!

Our team is ready to help you sell your home for the highest possible price ASAP
Key Details
Sold Price $207,000
Property Type Single Family Home
Sub Type Detached
Listing Status Sold
Purchase Type For Sale
Square Footage 1,505 sqft
Price per Sqft $137
Subdivision Cranston Heights
MLS Listing ID DENC489950
Sold Date 04/17/20
Style Cape Cod
Bedrooms 3
Full Baths 3
HOA Y/N N
Abv Grd Liv Area 1,225
Originating Board BRIGHT
Year Built 1950
Annual Tax Amount $1,483
Tax Year 2019
Lot Size 0.320 Acres
Acres 0.32
Lot Dimensions 85.00 x 170.80
Property Description
Start of fresh in your new Home this Spring. New lower price $229,000 .. Come see this brick cape cod all spiffed up , move in ready. The inviting front porch leads you into this 3 bedroom, 3 full bath home. Flooring, New paint, and bathrooms have been updated. New range . Main floor laundry and main floor updated full bath. The basement has a finished flex space that can be used as a 4th bedroom , an office, or a toy room , a hobby room whatever your needs and the 3rd full bath. Also has an area for storage and bilco doors for outside access. The extra large shed building is being conveyed "AS IS", would make a great workshop . A large fenced yard perfect for kicking a ball and get togethers completes the backyard . Great location for shopping , close to rt 141s to all major highways.
Location
State DE
County New Castle
Area Elsmere/Newport/Pike Creek (30903)
Zoning NC5
Rooms
Other Rooms Dining Room, Kitchen, Full Bath
Basement Full
Interior
Interior Features Formal/Separate Dining Room, Kitchen - Eat-In
Heating Forced Air
Cooling Central A/C
Flooring Laminated
Fireplace N
Heat Source Natural Gas
Laundry Main Floor
Exterior
Fence Chain Link
Waterfront N
Water Access N
Roof Type Shingle
Accessibility None
Parking Type Driveway
Garage N
Building
Story 2
Sewer Public Sewer
Water Public
Architectural Style Cape Cod
Level or Stories 2
Additional Building Above Grade, Below Grade
Structure Type Dry Wall
New Construction N
Schools
Elementary Schools Anna P. Mote
Middle Schools Stanton
High Schools Thomas Mckean
School District Red Clay Consolidated
Others
Pets Allowed Y
Senior Community No
Tax ID 07-037.40-076
Ownership Fee Simple
SqFt Source Assessor
Acceptable Financing Cash, Conventional, FHA, VA
Listing Terms Cash, Conventional, FHA, VA
Financing Cash,Conventional,FHA,VA
Special Listing Condition Standard
Pets Description No Pet Restrictions
Read Less

Bought with Lyman Chen • RE/MAX Edge
GET MORE INFORMATION




