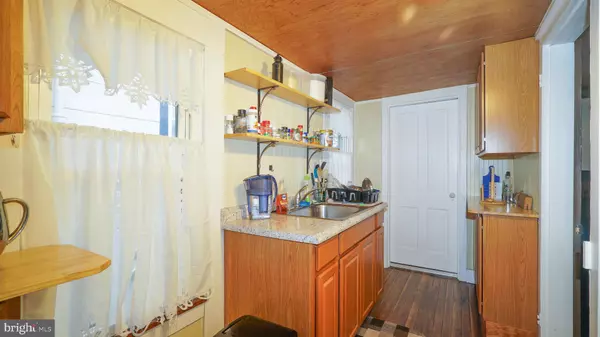For more information regarding the value of a property, please contact us for a free consultation.
519 HIGH ST Chestertown, MD 21620
Want to know what your home might be worth? Contact us for a FREE valuation!

Our team is ready to help you sell your home for the highest possible price ASAP
Key Details
Sold Price $150,000
Property Type Single Family Home
Sub Type Detached
Listing Status Sold
Purchase Type For Sale
Square Footage 2,076 sqft
Price per Sqft $72
Subdivision Downtown Chestertown
MLS Listing ID MDKE115928
Sold Date 06/17/20
Style Converted Dwelling,Dwelling w/Separate Living Area,Traditional,Unit/Flat
Bedrooms 6
Full Baths 3
HOA Y/N N
Abv Grd Liv Area 2,076
Originating Board BRIGHT
Year Built 1900
Annual Tax Amount $2,453
Tax Year 2020
Lot Size 2,850 Sqft
Acres 0.07
Property Description
Investment opportunity! Multi Unit in Downtown Chestertown offers a possibility of 3 units! Currently the 1st floor is a 2 bedroom, 1 bath w/laundry & den that could be used as a 3rd bedroom for $1,000/month and is currently not rented for showing purposes. The 2nd floor is rented @$950/month and is 2 bedrooms, 1 bath and was recently updated in 2018. Unit #3 is considered a flat and is separately metered w/ a full bath & partial kitchen. Unit #2 is currently using this space as a storage rental for $50/month. A mahogany front porch was recently added, original hard wood floors remain & newer windows added for energy efficiency. A home inspection was performed revealing a few issues creating a task list for the owner. Ask me about financials as well as a list of recent updates.
Location
State MD
County Kent
Zoning R-5
Rooms
Basement Dirt Floor
Main Level Bedrooms 6
Interior
Interior Features Ceiling Fan(s), Curved Staircase, Entry Level Bedroom, Flat, Studio, Tub Shower, Wood Floors
Hot Water Electric
Heating Baseboard - Electric, Baseboard - Hot Water
Cooling Window Unit(s)
Flooring Hardwood, Laminated, Wood, Vinyl
Equipment Built-In Microwave, Dryer, Refrigerator, Stove, Washer, Water Heater
Appliance Built-In Microwave, Dryer, Refrigerator, Stove, Washer, Water Heater
Heat Source Electric, Oil
Exterior
Utilities Available Cable TV Available, DSL Available, Fiber Optics Available
Waterfront N
Water Access N
Roof Type Metal,Shingle
Accessibility 2+ Access Exits, Level Entry - Main
Parking Type On Street
Garage N
Building
Lot Description Rear Yard, Road Frontage
Story 3+
Sewer Public Sewer
Water Public
Architectural Style Converted Dwelling, Dwelling w/Separate Living Area, Traditional, Unit/Flat
Level or Stories 3+
Additional Building Above Grade, Below Grade
New Construction N
Schools
School District Kent County Public Schools
Others
Senior Community No
Tax ID 1504012194
Ownership Fee Simple
SqFt Source Estimated
Special Listing Condition Standard
Read Less

Bought with Cindy Genther • Rock Hall Properties Real Estate
GET MORE INFORMATION




