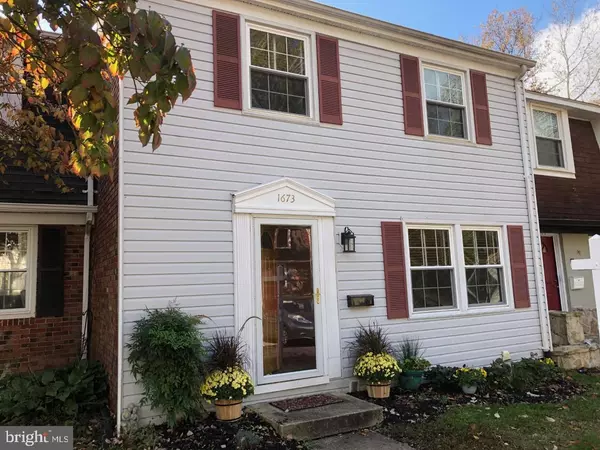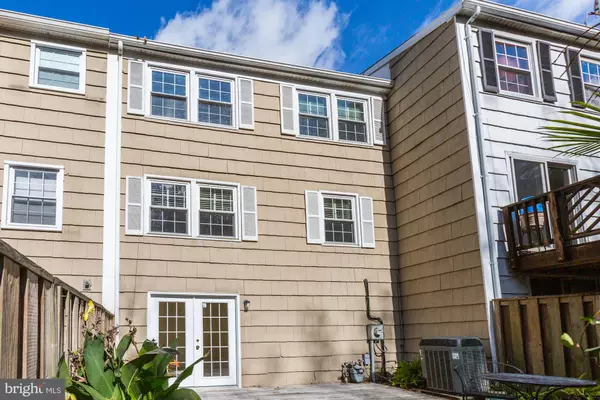For more information regarding the value of a property, please contact us for a free consultation.
1673 WILKSHIRE DR Crofton, MD 21114
Want to know what your home might be worth? Contact us for a FREE valuation!

Our team is ready to help you sell your home for the highest possible price ASAP
Key Details
Sold Price $290,000
Property Type Condo
Sub Type Condo/Co-op
Listing Status Sold
Purchase Type For Sale
Square Footage 1,846 sqft
Price per Sqft $157
Subdivision Crofton Park
MLS Listing ID MDAA415100
Sold Date 02/27/20
Style Other
Bedrooms 3
Full Baths 1
Half Baths 1
Condo Fees $250/qua
HOA Y/N N
Abv Grd Liv Area 1,496
Originating Board BRIGHT
Year Built 1970
Annual Tax Amount $2,819
Tax Year 2018
Property Description
So convenient to DC - Baltimore-Annapolis! Location - Location - Location! This neighborhood will be attending the new Crofton High School in 2020. Children walk to school from this lovely 3 level townhome located at the end of a quiet street. Lower Level has a 3rd Bath already Plumbed! Quartz countertops and SS appliances in the kitchen, a jaccuzzi tub and quartz counter in the Main Bath, new tile flooring in the Lower Level which also has two large rooms for relaxing/entertaining, a large laundry room and French doors leading to your personal garden oasis. Lovingly maintained. Walk to Crofton Golf & Country Club or Crofton Swim and Tennis Club. This is the one!
Location
State MD
County Anne Arundel
Zoning R15
Rooms
Other Rooms Dining Room, Primary Bedroom, Bedroom 2, Kitchen, Family Room, Laundry, Other, Office, Recreation Room, Storage Room, Utility Room, Bathroom 1, Bathroom 3
Basement Daylight, Full, Fully Finished, Heated, Improved, Interior Access, Outside Entrance, Rough Bath Plumb, Walkout Level, Windows
Interior
Interior Features Attic, Ceiling Fan(s), Combination Dining/Living, Family Room Off Kitchen, Upgraded Countertops
Heating Central
Cooling Central A/C
Heat Source Natural Gas
Exterior
Garage Spaces 1.0
Parking On Site 1
Amenities Available None
Waterfront N
Water Access N
Accessibility Other
Total Parking Spaces 1
Garage N
Building
Story 3+
Sewer Public Sewer
Water Public
Architectural Style Other
Level or Stories 3+
Additional Building Above Grade, Below Grade
New Construction N
Schools
Elementary Schools Crofton Woods
Middle Schools Crofton
High Schools South River
School District Anne Arundel County Public Schools
Others
HOA Fee Include Common Area Maintenance,Management,Snow Removal,Reserve Funds,Lawn Maintenance
Senior Community No
Tax ID 020220504716200
Ownership Condominium
Acceptable Financing Cash, Conventional, FHA, VA
Horse Property N
Listing Terms Cash, Conventional, FHA, VA
Financing Cash,Conventional,FHA,VA
Special Listing Condition Standard
Read Less

Bought with Ali Raza • Taylor Properties
GET MORE INFORMATION




