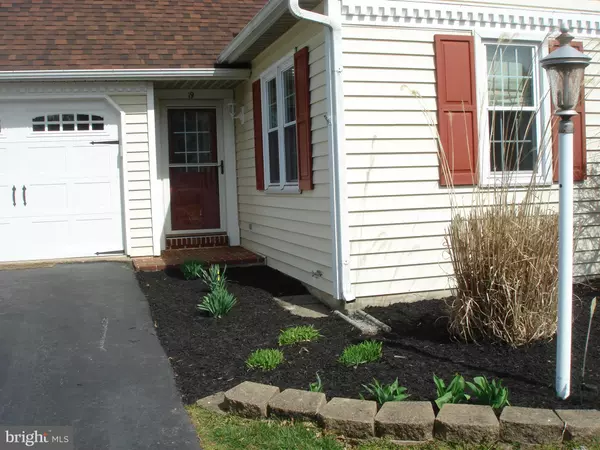For more information regarding the value of a property, please contact us for a free consultation.
19 WETHERBURN DR Downingtown, PA 19335
Want to know what your home might be worth? Contact us for a FREE valuation!

Our team is ready to help you sell your home for the highest possible price ASAP
Key Details
Sold Price $300,000
Property Type Single Family Home
Sub Type Detached
Listing Status Sold
Purchase Type For Sale
Square Footage 1,123 sqft
Price per Sqft $267
Subdivision Wytheburn
MLS Listing ID PACT503276
Sold Date 04/17/20
Style Cape Cod
Bedrooms 3
Full Baths 2
HOA Fees $12/ann
HOA Y/N Y
Abv Grd Liv Area 1,123
Originating Board BRIGHT
Year Built 1986
Annual Tax Amount $3,967
Tax Year 2019
Lot Size 4,509 Sqft
Acres 0.1
Lot Dimensions 0.00 x 0.00
Property Description
This attractive home has everything you need to make this your happy home. Drive into the garage using the automatic opener and choose to walk into your foyer or use the other door to go out back. Relax in the fireside living room and enjoy the view through the sliders to your deck and fenced in yard. Prepare meals in the well appointed eat-in kitchen that has easy access to the formal dining room. There is a first floor bedroom and a full bath to complete this floor. The spacious finished basement will accommodate a variety of uses being fully carpeted and well lit with high hats. The laundry area and utilities complete this level. The second floor has two additional bedrooms and an additional full bath. No shortage of closet space and storage in this home. HOA fee approximately $155.00 yearly covers common area maintenance.
Location
State PA
County Chester
Area East Caln Twp (10340)
Zoning R2
Rooms
Basement Full, Partially Finished
Main Level Bedrooms 1
Interior
Interior Features Carpet, Kitchen - Eat-In, Recessed Lighting, Walk-in Closet(s), Water Treat System, Wood Floors
Heating Heat Pump(s)
Cooling Central A/C
Flooring Carpet, Ceramic Tile
Fireplaces Number 1
Fireplaces Type Mantel(s)
Equipment Built-In Microwave, Cooktop, Dishwasher, Disposal, Dryer, Refrigerator, Washer, Water Conditioner - Owned
Fireplace Y
Appliance Built-In Microwave, Cooktop, Dishwasher, Disposal, Dryer, Refrigerator, Washer, Water Conditioner - Owned
Heat Source Electric
Laundry Basement
Exterior
Exterior Feature Deck(s)
Parking Features Additional Storage Area, Built In
Garage Spaces 3.0
Water Access N
Roof Type Shingle
Accessibility None
Porch Deck(s)
Attached Garage 1
Total Parking Spaces 3
Garage Y
Building
Lot Description Backs - Open Common Area, Front Yard, Level, Rear Yard, SideYard(s)
Story 2
Foundation Block
Sewer Public Sewer
Water Public
Architectural Style Cape Cod
Level or Stories 2
Additional Building Above Grade, Below Grade
Structure Type Dry Wall
New Construction N
Schools
Elementary Schools East Ward
Middle Schools Lionville
School District Downingtown Area
Others
Senior Community No
Tax ID 40-02 -0860
Ownership Fee Simple
SqFt Source Assessor
Acceptable Financing Cash, Exchange, FHA, VA
Listing Terms Cash, Exchange, FHA, VA
Financing Cash,Exchange,FHA,VA
Special Listing Condition Standard
Read Less

Bought with Jennifer McCook • Coldwell Banker Realty



