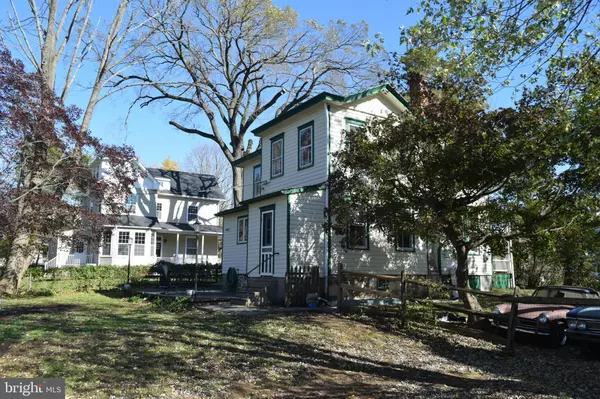For more information regarding the value of a property, please contact us for a free consultation.
912 BELLEVUE AVE Langhorne, PA 19047
Want to know what your home might be worth? Contact us for a FREE valuation!

Our team is ready to help you sell your home for the highest possible price ASAP
Key Details
Sold Price $359,400
Property Type Single Family Home
Sub Type Detached
Listing Status Sold
Purchase Type For Sale
Square Footage 3,066 sqft
Price per Sqft $117
Subdivision None Available
MLS Listing ID PABU483720
Sold Date 03/31/20
Style Farmhouse/National Folk
Bedrooms 4
Full Baths 2
HOA Y/N N
Abv Grd Liv Area 2,084
Originating Board BRIGHT
Year Built 1873
Annual Tax Amount $4,954
Tax Year 2020
Lot Size 0.322 Acres
Acres 0.32
Lot Dimensions 85.00 x 165.00
Property Description
Come experience this traditional Dutch-lap sided farmhouse in charming Hulmeville Borough. Situated on a verdant 1/3 acre lot partially swaddled by a beautiful mature tree canopy, this 2,084 SF historic treasure built in 1873 will impress with its well crafted construction rarely seen in newer homes these days. This residence comprises high ceilings and gas cast iron radiator heat throughout its light-filled first floor that includes a bedroom and full bathroom while featuring a second full bathroom and 3 bedrooms on the second floor, including one that would be perfect as a master bedroom complete with its own luminous sitting room. Outside, enjoy a restful evening on the front wrap-around porch or a peaceful dinner out back on the expansive private patio while family and friends play games in the fenced-in open yard that would also be ideal for a pet to roam freely. And savor the expansive 3-car detached carriage house with its sizable second floor perfect for a future suite! Bring your dream!
Location
State PA
County Bucks
Area Hulmeville Boro (10116)
Zoning R1
Direction East
Rooms
Other Rooms Living Room, Dining Room, Sitting Room, Bedroom 2, Bedroom 3, Bedroom 4, Kitchen, Family Room, Foyer, Bedroom 1, Loft, Other, Bathroom 1, Bathroom 2, Attic
Basement Full
Main Level Bedrooms 1
Interior
Heating Radiator
Cooling None
Flooring Hardwood, Ceramic Tile, Carpet
Fireplace N
Heat Source Natural Gas
Exterior
Garage Garage - Front Entry, Oversized
Garage Spaces 3.0
Fence Partially
Waterfront N
Water Access N
Roof Type Slate,Metal,Asphalt
Street Surface Paved
Accessibility None
Road Frontage Public, Boro/Township
Parking Type Driveway, Detached Garage, On Street
Total Parking Spaces 3
Garage Y
Building
Lot Description Level, Open, Partly Wooded
Story 3+
Foundation Stone
Sewer Public Sewer
Water Public
Architectural Style Farmhouse/National Folk
Level or Stories 3+
Additional Building Above Grade, Below Grade
Structure Type Dry Wall
New Construction N
Schools
Elementary Schools Herbert Hoover
Middle Schools Maple Point
High Schools Neshaminy
School District Neshaminy
Others
Senior Community No
Tax ID 16-001-039
Ownership Fee Simple
SqFt Source Assessor
Special Listing Condition Standard
Read Less

Bought with Brian McCann • Keller Williams Philadelphia
GET MORE INFORMATION




