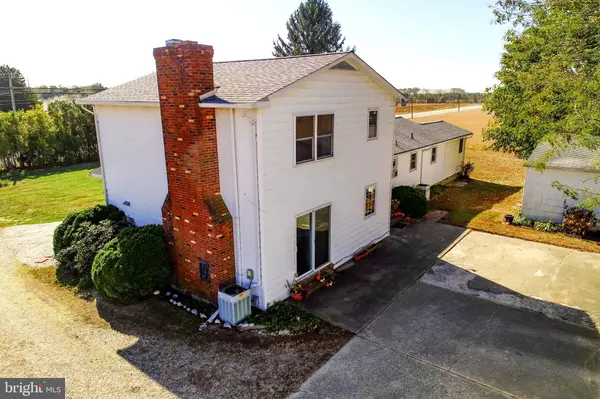For more information regarding the value of a property, please contact us for a free consultation.
14700 GREENSBORO RD Goldsboro, MD 21636
Want to know what your home might be worth? Contact us for a FREE valuation!

Our team is ready to help you sell your home for the highest possible price ASAP
Key Details
Sold Price $450,000
Property Type Single Family Home
Sub Type Detached
Listing Status Sold
Purchase Type For Sale
Square Footage 2,136 sqft
Price per Sqft $210
Subdivision None Available
MLS Listing ID MDCM123192
Sold Date 03/13/20
Style Raised Ranch/Rambler
Bedrooms 4
Full Baths 2
HOA Y/N N
Abv Grd Liv Area 2,136
Originating Board BRIGHT
Year Built 1972
Annual Tax Amount $2,230
Tax Year 2020
Lot Size 94.600 Acres
Acres 94.6
Property Description
Rare ownership opportunity-A winning combination of 95 +/- acres of lush tillable land, unharvested mature woods and a well appointed homestead. The property is approximately 1/3 tillable land and 2/3 mature timber. If the fields are leased for farming, the revenue stream offsets the taxes! The avid outdoorsperson will enjoy abundant wildlife including deer and turkey. If fishing is more appealing, Red Bridge Road is located minutes away. Walking trails and the North County waterfront planned nature park are also moments away. The property is located a short distance from the Delaware State line, making Dover and tax free shopping a short half hour drive. The current owners are practical and mindful of maintenance- the home has a newer roof, well, crawl space insulation and vapor barrier. The upper level offers two bedrooms, one is a generous master suite with walk in closet and full master bathroom. The heart of the family home centers around the wood burning fireplace and stunning brick hearth that opens to dynamic pastoral views. The open floorplan concept continues into the expansive country kitchen- perfect for hosting meals and life moment celebrations. The lower portion of the home offers two additional entry level bedrooms, one with a sitting area/den/nursery and adjoining full bath. This would be a perfect living arrangement for a multi-generational family or au paire suite. These areas are flanked by a spacious and light filled living room offering plenty of community style space. The large utility area is equipped with everything for the laundry and offers storage space options. Keep all of your other valuables, equipment and outdoor toys in the oversized two car 23 6 square garage or the 16X16 stick built shed complete with cement flooring. Your furry companions can enjoy the large dog pen area and there's a handy carport space. One of the best - and no cost features- expansive views of glorious morning sunrises and evening sunsets. Welcome home!
Location
State MD
County Caroline
Zoning R
Rooms
Other Rooms Living Room, Primary Bedroom, Bedroom 2, Bedroom 3, Bedroom 4, Kitchen, Family Room, Den, Utility Room, Bathroom 2, Primary Bathroom
Main Level Bedrooms 2
Interior
Heating Forced Air
Cooling Central A/C
Fireplaces Number 1
Fireplaces Type Mantel(s), Insert, Wood
Fireplace Y
Heat Source Electric
Laundry Main Floor, Has Laundry, Dryer In Unit, Washer In Unit
Exterior
Exterior Feature Patio(s), Porch(es)
Garage Additional Storage Area, Garage - Front Entry
Garage Spaces 3.0
Waterfront N
Water Access N
Accessibility None
Porch Patio(s), Porch(es)
Parking Type Attached Carport, Detached Garage, Driveway
Total Parking Spaces 3
Garage Y
Building
Story 2
Sewer Septic = # of BR
Water Well
Architectural Style Raised Ranch/Rambler
Level or Stories 2
Additional Building Above Grade, Below Grade
New Construction N
Schools
School District Caroline County Public Schools
Others
Senior Community No
Tax ID 0602013223
Ownership Fee Simple
SqFt Source Assessor
Special Listing Condition Standard
Read Less

Bought with Nicki Palermo • RE/MAX One
GET MORE INFORMATION




