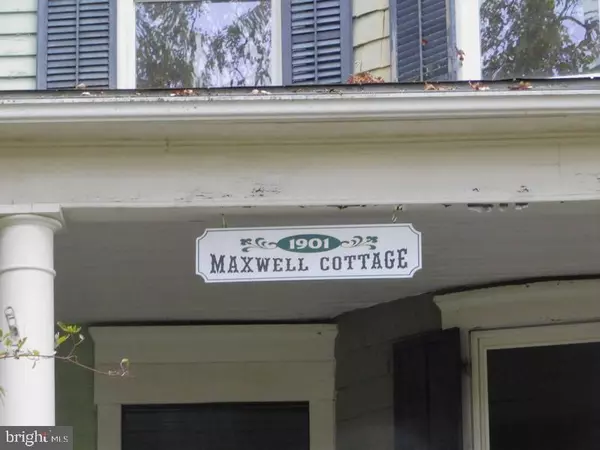For more information regarding the value of a property, please contact us for a free consultation.
912 ALLEGHENY Oakland, MD 21550
Want to know what your home might be worth? Contact us for a FREE valuation!

Our team is ready to help you sell your home for the highest possible price ASAP
Key Details
Sold Price $122,188
Property Type Single Family Home
Sub Type Detached
Listing Status Sold
Purchase Type For Sale
Square Footage 2,872 sqft
Price per Sqft $42
Subdivision Mt. Lake Park
MLS Listing ID MDGA131464
Sold Date 05/08/20
Style Victorian
Bedrooms 5
Full Baths 3
Half Baths 1
HOA Y/N N
Abv Grd Liv Area 2,872
Originating Board BRIGHT
Year Built 1890
Tax Year 2018
Lot Size 0.845 Acres
Acres 0.84
Property Description
Check out this beauty with tons of potential. Bed and Breakfast, Family retreat, company retreat just imaging the possibilities. Home offers 5 bedrooms 3.5 baths. all offering a claw foot soaking tub. Main bath has large walk in shower. This kitchen is a chef's dream double convection ovens, granite counters, cherry cabinets. Large family room adjacent for cooking and entertaining with french doors opening to an old fashioned elegant wrap around porch. They do not built them this grand any more, hurry now to see the park like lawn and charming wood accents throughout. Home also offers an attached 3 car garage with storage above for all of those seasonal extras. Location is just minutes to Deep Creek lake and the Wisp Ski Lodge.If your need is is a full time home or a place to visit the many local festivals and kick back and relax this could be the home of your dreams.
Location
State MD
County Garrett
Zoning R
Rooms
Other Rooms Living Room, Dining Room, Family Room, Foyer
Basement Daylight, Partial
Interior
Interior Features Additional Stairway, Upgraded Countertops, Wood Floors
Heating Forced Air
Cooling Central A/C
Heat Source Natural Gas
Exterior
Parking Features Garage - Front Entry
Garage Spaces 3.0
Water Access N
Accessibility None
Attached Garage 3
Total Parking Spaces 3
Garage Y
Building
Story 3+
Sewer Community Septic Tank, Private Septic Tank
Water Public
Architectural Style Victorian
Level or Stories 3+
Additional Building Above Grade, Below Grade
New Construction N
Schools
School District Garrett County Public Schools
Others
Senior Community No
Tax ID 1216010111
Ownership Fee Simple
SqFt Source Estimated
Special Listing Condition REO (Real Estate Owned)
Read Less

Bought with Bryant B Ferreira • HomeSmart



