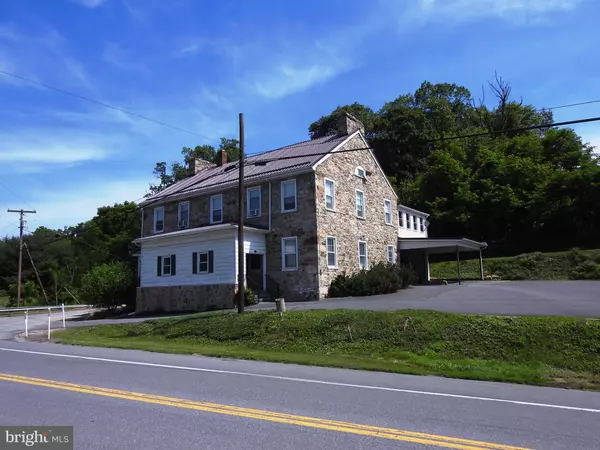For more information regarding the value of a property, please contact us for a free consultation.
6633 LINCOLN HWY Harrisonville, PA 17228
Want to know what your home might be worth? Contact us for a FREE valuation!

Our team is ready to help you sell your home for the highest possible price ASAP
Key Details
Sold Price $144,250
Property Type Single Family Home
Sub Type Detached
Listing Status Sold
Purchase Type For Sale
Square Footage 5,214 sqft
Price per Sqft $27
Subdivision None Available
MLS Listing ID 1001939940
Sold Date 12/30/21
Style Colonial
Bedrooms 3
Full Baths 1
Half Baths 2
HOA Y/N N
Abv Grd Liv Area 5,214
Originating Board MRIS
Year Built 1832
Annual Tax Amount $2,752
Tax Year 2017
Lot Size 2.000 Acres
Acres 2.0
Property Description
Home initially built in 1832 as an Inn. Numerous options for new owner. Single family home, possible several rental units. Perhaps a restaurant or other commercial adventure. Upper level currently occupied. Large floored attic could be finished for additional living space. Dual staircase to upper level. Current electric metered separately for main/upper levels. Lower level has six large rooms , plus a 9x22 foyer. naSeveral of these rooms have fireplaces behind the wall. Additional acreage may be available. Upper level living quarters will be tenant occupied effective 05/01/2021, with an annual lease agreement.
Location
State PA
County Fulton
Area Licking Creek Twp (14606)
Zoning R
Rooms
Other Rooms Living Room, Dining Room, Bedroom 2, Bedroom 3, Kitchen, Bedroom 1, Laundry, Other
Basement Connecting Stairway, Sump Pump, Unfinished
Interior
Interior Features Kitchen - Galley, Double/Dual Staircase, Wood Floors
Hot Water Oil
Heating Radiator
Cooling Window Unit(s)
Fireplaces Number 1
Fireplaces Type Gas/Propane
Equipment Washer/Dryer Hookups Only, Cooktop, Dishwasher, Oven - Wall, Refrigerator, Washer, Dryer, Water Conditioner - Owned, Water Heater
Fireplace Y
Appliance Washer/Dryer Hookups Only, Cooktop, Dishwasher, Oven - Wall, Refrigerator, Washer, Dryer, Water Conditioner - Owned, Water Heater
Heat Source Oil
Exterior
Exterior Feature Enclosed
Garage Spaces 1.0
Waterfront N
Water Access N
View Mountain
Roof Type Metal
Accessibility None
Porch Enclosed
Road Frontage State
Parking Type Driveway, Attached Carport
Total Parking Spaces 1
Garage N
Building
Story 3
Sewer Septic Exists
Water Well
Architectural Style Colonial
Level or Stories 3
Additional Building Above Grade
New Construction N
Schools
Elementary Schools Mcconnellsburg
Middle Schools Mcconnellsburg
High Schools Mcconnellsburg
School District Central Fulton
Others
Senior Community No
Tax ID 6-13-116F-00
Ownership Fee Simple
SqFt Source Assessor
Special Listing Condition Standard
Read Less

Bought with Kathleen Baker • Coldwell Banker Realty
GET MORE INFORMATION




