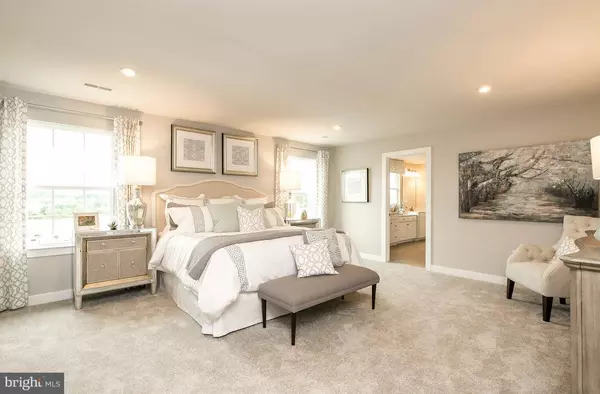For more information regarding the value of a property, please contact us for a free consultation.
254 FELIX DR Newark, DE 19713
Want to know what your home might be worth? Contact us for a FREE valuation!

Our team is ready to help you sell your home for the highest possible price ASAP
Key Details
Sold Price $519,990
Property Type Single Family Home
Sub Type Detached
Listing Status Sold
Purchase Type For Sale
Square Footage 4,362 sqft
Price per Sqft $119
Subdivision Chestnut Hill Preserves
MLS Listing ID DENC495136
Sold Date 03/27/20
Style Traditional
Bedrooms 4
Full Baths 3
Half Baths 1
HOA Y/N N
Abv Grd Liv Area 3,306
Originating Board BRIGHT
Year Built 2019
Annual Tax Amount $1,800
Tax Year 2019
Lot Size 0.272 Acres
Acres 0.27
Lot Dimensions 125 X 94
Property Description
Delaware s #1 home builder is offering the only opportunity to own a spacious new single-family home in a convenient Newark location near shopping, dining and I-95. If there s any model with a personality, it s the Seneca. The Seneca QUICK DELIVERY features 5 Bedrooms with Loft, 4 bathrooms, 2 car garage, over 4,000 sq ft, of living space, finished rec room with full bathroom, white kitchen cabinetry and Dallas White quartz countertops, stainless steel GE appliance package with gas range, gas fireplace, hardwood flooring in foyer, kitchen, family room, family entry and powder room, owner's suite with two walk-in closets, private bathroom with roman shower and upgraded tile package and oak stairs with metal ballusters. Call today to schedule your private tour and make Chestnut Hill Preserve your new home!
Location
State DE
County New Castle
Area Newark/Glasgow (30905)
Zoning RESIDENTIAL
Rooms
Other Rooms Living Room, Dining Room, Primary Bedroom, Bedroom 2, Bedroom 3, Bedroom 4, Kitchen, Other
Basement Full, Partially Finished
Interior
Interior Features Kitchen - Island, Kitchen - Eat-In, Pantry, Walk-in Closet(s), Primary Bath(s)
Heating Forced Air
Cooling Central A/C
Fireplaces Number 1
Equipment Built-In Range, Dishwasher, Refrigerator, Disposal, Built-In Microwave
Fireplace Y
Appliance Built-In Range, Dishwasher, Refrigerator, Disposal, Built-In Microwave
Heat Source Natural Gas
Laundry Upper Floor
Exterior
Garage Built In
Garage Spaces 2.0
Waterfront N
Water Access N
Roof Type Shingle
Accessibility None
Parking Type Driveway, Attached Garage
Attached Garage 2
Total Parking Spaces 2
Garage Y
Building
Story 2
Foundation Concrete Perimeter
Sewer Public Sewer
Water Public
Architectural Style Traditional
Level or Stories 2
Additional Building Above Grade, Below Grade
New Construction Y
Schools
School District Christina
Others
Senior Community No
Tax ID 09-028.30-166
Ownership Fee Simple
SqFt Source Estimated
Special Listing Condition Standard
Read Less

Bought with Non Member • Non Subscribing Office
GET MORE INFORMATION




