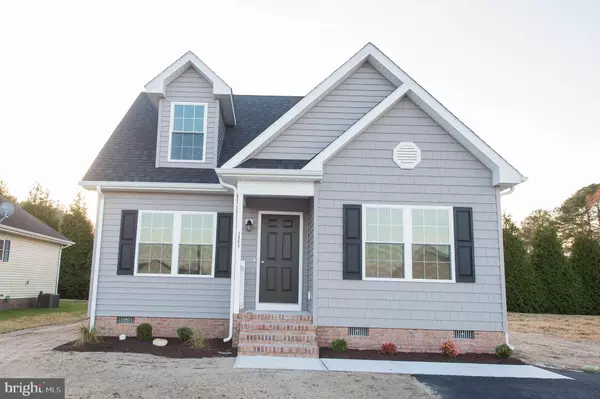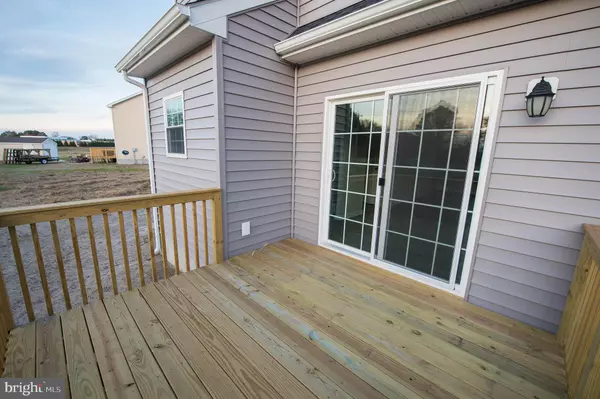For more information regarding the value of a property, please contact us for a free consultation.
1904 N OLD MILL DR Pocomoke City, MD 21851
Want to know what your home might be worth? Contact us for a FREE valuation!

Our team is ready to help you sell your home for the highest possible price ASAP
Key Details
Sold Price $170,000
Property Type Single Family Home
Sub Type Detached
Listing Status Sold
Purchase Type For Sale
Square Footage 1,342 sqft
Price per Sqft $126
Subdivision Southern Flds
MLS Listing ID MDWO109812
Sold Date 01/10/20
Style Cape Cod,Contemporary
Bedrooms 3
Full Baths 2
Half Baths 1
HOA Fees $15/ann
HOA Y/N Y
Abv Grd Liv Area 1,342
Originating Board BRIGHT
Year Built 2019
Annual Tax Amount $151
Tax Year 2018
Lot Size 6,760 Sqft
Acres 0.16
Property Description
Brand new home in Southern Fields - an attractive community of new homes. Qualifies for 100% financing! Welcoming covered entry. Wide open floorplan, high-end finishes in this 3BR/2.5BA, 1373sf contemporary Cape Cod. Designer kitchen w/granite counters, stainless steel appliances. Open concept living & dining areas. Luxury VP flooring throughout the living space & kitchen. 1st floor master bedroom with full, en-suite bath, 2 ample closets. Laundry & powder room complete the first floor. Upstairs, 2 additional bedrooms, a 2nd full bath. Outside, a nice deck overlooking your back yard. Call today to customize! Sizes, taxes approximate. Owners are licensed realtors; agent has financial interest.
Location
State MD
County Worcester
Area Worcester East Of Rt-113
Zoning R
Rooms
Main Level Bedrooms 1
Interior
Interior Features Dining Area, Entry Level Bedroom, Floor Plan - Open, Primary Bath(s), Upgraded Countertops, Other
Heating Heat Pump(s)
Cooling Central A/C
Equipment Built-In Microwave, Dishwasher, Exhaust Fan, Oven/Range - Electric, Refrigerator, Stainless Steel Appliances, Washer/Dryer Hookups Only, Water Heater
Fireplace N
Window Features Low-E,Insulated,Screens
Appliance Built-In Microwave, Dishwasher, Exhaust Fan, Oven/Range - Electric, Refrigerator, Stainless Steel Appliances, Washer/Dryer Hookups Only, Water Heater
Heat Source Electric
Exterior
Exterior Feature Deck(s)
Waterfront N
Water Access N
Roof Type Architectural Shingle
Accessibility None
Porch Deck(s)
Parking Type Driveway
Garage N
Building
Story 2
Foundation Crawl Space
Sewer Public Sewer
Water Public
Architectural Style Cape Cod, Contemporary
Level or Stories 2
Additional Building Above Grade, Below Grade
New Construction Y
Schools
School District Worcester County Public Schools
Others
Senior Community No
Tax ID 01-044699
Ownership Fee Simple
SqFt Source Assessor
Acceptable Financing Conventional, FHA, VA, USDA, Rural Development
Horse Property N
Listing Terms Conventional, FHA, VA, USDA, Rural Development
Financing Conventional,FHA,VA,USDA,Rural Development
Special Listing Condition Standard
Read Less

Bought with Meghan Oliver Clarkson • Long & Foster Real Estate, Inc.
GET MORE INFORMATION




