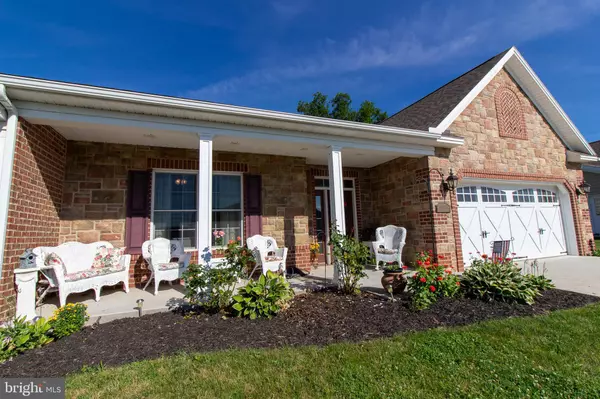For more information regarding the value of a property, please contact us for a free consultation.
143 STONERS CIR Littlestown, PA 17340
Want to know what your home might be worth? Contact us for a FREE valuation!

Our team is ready to help you sell your home for the highest possible price ASAP
Key Details
Sold Price $230,000
Property Type Single Family Home
Sub Type Twin/Semi-Detached
Listing Status Sold
Purchase Type For Sale
Square Footage 1,617 sqft
Price per Sqft $142
Subdivision Stoners Farm
MLS Listing ID PAAD107962
Sold Date 08/11/20
Style Villa
Bedrooms 2
Full Baths 2
HOA Fees $10/ann
HOA Y/N Y
Abv Grd Liv Area 1,617
Originating Board BRIGHT
Year Built 2011
Annual Tax Amount $5,082
Tax Year 2020
Lot Size 8,006 Sqft
Acres 0.18
Property Description
Recently reduced! Motivated Seller! Beautiful single story villa with two bedrooms and two full bathrooms in sought-after Stoner's Farm in Littlestown. The main living space features an open floor plan perfect for entertaining, 9 foot ceilings, beautiful handscraped hardwood floors, and a custom kitchen with island seating. The large master bedroom features two walk-in closets and a large master bath. Outside you can enjoy the front porch and the private covered rear veranda. This particular home features handicap accessible entry with a level transition into the house, 36 wide interior doors, bathroom grab bars and single floor living. The final phase of homes is being completed now and the waiting list is long. Take advantage of this rare opportunity to buy in Stoner's Farm, save money and avoid the builder's waiting list.
Location
State PA
County Adams
Area Littlestown Boro (14327)
Zoning RESIDENTIAL
Rooms
Main Level Bedrooms 2
Interior
Interior Features Floor Plan - Open
Hot Water Electric
Heating Forced Air
Cooling Central A/C
Flooring Hardwood
Furnishings No
Fireplace N
Heat Source Natural Gas
Laundry Main Floor, Washer In Unit, Dryer In Unit
Exterior
Exterior Feature Patio(s), Porch(es), Roof
Garage Garage - Front Entry
Garage Spaces 2.0
Amenities Available Common Grounds
Waterfront N
Water Access N
View Trees/Woods
Roof Type Asphalt
Street Surface Black Top
Accessibility Level Entry - Main, No Stairs, Grab Bars Mod, 32\"+ wide Doors, 2+ Access Exits
Porch Patio(s), Porch(es), Roof
Road Frontage City/County
Parking Type Attached Garage
Attached Garage 2
Total Parking Spaces 2
Garage Y
Building
Story 1
Foundation Slab
Sewer Public Sewer
Water Public
Architectural Style Villa
Level or Stories 1
Additional Building Above Grade, Below Grade
Structure Type Dry Wall
New Construction N
Schools
School District Littlestown Area
Others
Pets Allowed Y
Senior Community No
Tax ID 27004-0264---000
Ownership Fee Simple
SqFt Source Assessor
Acceptable Financing FHA, USDA, VA, Conventional, Cash
Horse Property N
Listing Terms FHA, USDA, VA, Conventional, Cash
Financing FHA,USDA,VA,Conventional,Cash
Special Listing Condition Standard
Pets Description No Pet Restrictions
Read Less

Bought with Christopher Way • EXP Realty, LLC
GET MORE INFORMATION




