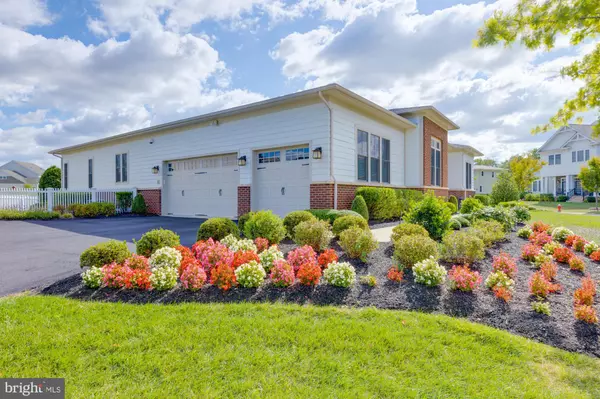For more information regarding the value of a property, please contact us for a free consultation.
23734 HEATHER MEWS DR Ashburn, VA 20148
Want to know what your home might be worth? Contact us for a FREE valuation!

Our team is ready to help you sell your home for the highest possible price ASAP
Key Details
Sold Price $925,000
Property Type Single Family Home
Sub Type Detached
Listing Status Sold
Purchase Type For Sale
Square Footage 4,695 sqft
Price per Sqft $197
Subdivision Willowsford At The Grange
MLS Listing ID VALO401096
Sold Date 04/07/20
Style Craftsman,Ranch/Rambler
Bedrooms 4
Full Baths 4
HOA Fees $222/qua
HOA Y/N Y
Abv Grd Liv Area 3,195
Originating Board BRIGHT
Year Built 2014
Annual Tax Amount $9,980
Tax Year 2019
Lot Size 0.400 Acres
Acres 0.4
Property Description
Rarely available ranch style home with modern twist. Main level living at its best! Imagine the convenience of living in a ranch style home with the ease of movement between the various rooms. This is how every ranch style home should feel, relaxing but with a grand feel with 10ft ceilings and clean lines! Stunning Arcadia built Brickland model situated on .40 acre lot in the Grange at Willowsford. Unique features and bright, open, spacious floor plan! Three car oversized garage, 4,700 sf of finished living area and rear covered deck with double sided fireplace! Ideal home for business and personal entertaining. Your guests will never want to leave! MAIN LEVEL FEATURES- Gourmet kitchen is the heart of this home with high end detailing and top of the line appliances. Large kitchen island and breakfast room open to great room with double sided stone fireplace. Butler s pantry next to formal dining room. Main level owner s suite leads to private covered deck. Enjoy the en-suite spa like bath, deep soaking tub, deluxe shower, two separate vanities and custom closet. Two additional bedrooms on this level with private baths. Iron balusters grace the center of the main level leading to expansive club level! CLUB LEVEL - Relax or entertain in your enormous recreation room with a stunning stacked stone corner fireplace. There is plenty of room for a friendly game of pool, or just watching a sporting event or movie with your guests. Additional bedroom suite with huge walk-in closet and deluxe full bath with spacious walk in shower. The possibilities are endless in the additional generous finished room; perfect for theatre room/hobby room/den/or office! Abundant amounts of storage space can easily be modified for additional living area. BACK YARD- Great outdoor space includes 6-zone irrigation system, extensive professional landscaping, mature trees, fence, and extra long driveway. You ll love living here!
Location
State VA
County Loudoun
Zoning 01
Rooms
Other Rooms Dining Room, Primary Bedroom, Bedroom 2, Bedroom 3, Bedroom 4, Kitchen, Game Room, Foyer, Breakfast Room, Great Room, Laundry, Recreation Room, Bathroom 2, Bathroom 3, Primary Bathroom, Full Bath
Basement Full, Fully Finished, Walkout Stairs, Interior Access, Outside Entrance, Rear Entrance, Space For Rooms
Main Level Bedrooms 3
Interior
Interior Features Breakfast Area, Butlers Pantry, Carpet, Ceiling Fan(s), Chair Railings, Crown Moldings, Entry Level Bedroom, Family Room Off Kitchen, Floor Plan - Open, Formal/Separate Dining Room, Kitchen - Gourmet, Kitchen - Island, Primary Bath(s), Recessed Lighting, Stall Shower, Upgraded Countertops, Walk-in Closet(s), Window Treatments, Wood Floors, Dining Area, Pantry, Soaking Tub
Hot Water Natural Gas
Heating Central
Cooling Central A/C, Ceiling Fan(s)
Flooring Ceramic Tile, Carpet, Wood
Fireplaces Number 2
Fireplaces Type Brick, Double Sided, Gas/Propane, Heatilator, Stone, Mantel(s)
Equipment Built-In Microwave, Cooktop, Dishwasher, Disposal, Dryer, Dryer - Front Loading, Oven - Double, Oven - Wall, Range Hood, Refrigerator, Stainless Steel Appliances, Washer, Washer - Front Loading, Water Heater
Fireplace Y
Window Features Atrium
Appliance Built-In Microwave, Cooktop, Dishwasher, Disposal, Dryer, Dryer - Front Loading, Oven - Double, Oven - Wall, Range Hood, Refrigerator, Stainless Steel Appliances, Washer, Washer - Front Loading, Water Heater
Heat Source Natural Gas
Laundry Main Floor
Exterior
Exterior Feature Deck(s), Porch(es)
Parking Features Garage - Side Entry, Garage Door Opener, Inside Access, Oversized
Garage Spaces 3.0
Fence Fully
Amenities Available Bike Trail, Club House, Common Grounds, Community Center, Exercise Room, Fitness Center, Jog/Walk Path, Lake, Meeting Room, Party Room, Picnic Area, Pier/Dock, Pool - Outdoor, Shuffleboard, Swimming Pool, Tot Lots/Playground, Volleyball Courts, Water/Lake Privileges
Water Access N
View Trees/Woods
Street Surface Paved
Accessibility None
Porch Deck(s), Porch(es)
Attached Garage 3
Total Parking Spaces 3
Garage Y
Building
Lot Description Landscaping, Backs - Open Common Area, Backs to Trees, No Thru Street
Story 2
Sewer Public Sewer
Water Public
Architectural Style Craftsman, Ranch/Rambler
Level or Stories 2
Additional Building Above Grade, Below Grade
Structure Type 9'+ Ceilings,Tray Ceilings
New Construction N
Schools
Elementary Schools Madison'S Trust
Middle Schools Brambleton
High Schools Independence
School District Loudoun County Public Schools
Others
HOA Fee Include Common Area Maintenance,Health Club,Management,Pier/Dock Maintenance,Pool(s),Recreation Facility,Snow Removal,Trash
Senior Community No
Tax ID 245393415000
Ownership Fee Simple
SqFt Source Assessor
Security Features Smoke Detector
Horse Property N
Special Listing Condition Standard
Read Less

Bought with Laura Lawlor • Jack Lawlor Realty Company



